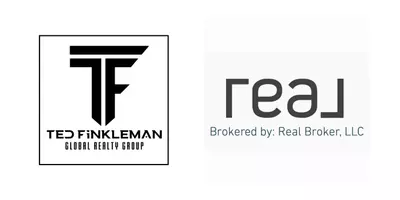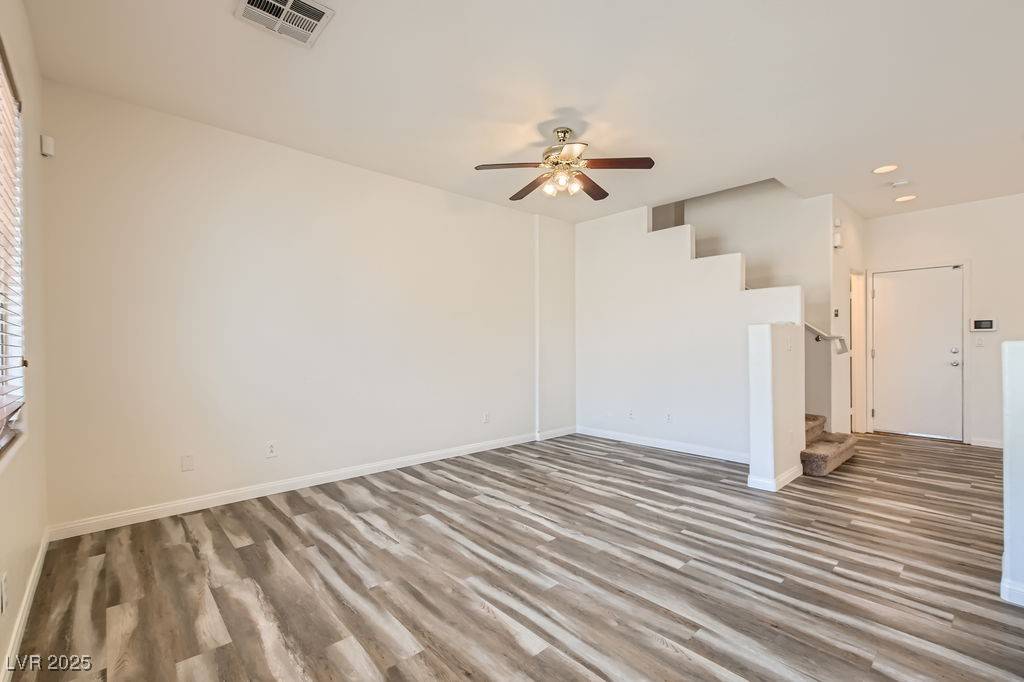$385,000
$380,000
1.3%For more information regarding the value of a property, please contact us for a free consultation.
3636 Remington Grove AVE North Las Vegas, NV 89081
3 Beds
3 Baths
1,688 SqFt
Key Details
Sold Price $385,000
Property Type Single Family Home
Sub Type Single Family Residence
Listing Status Sold
Purchase Type For Sale
Square Footage 1,688 sqft
Price per Sqft $228
Subdivision Runvee Hobart
MLS Listing ID 2688177
Sold Date 07/02/25
Style Two Story
Bedrooms 3
Full Baths 2
Half Baths 1
Construction Status Good Condition,Resale
HOA Fees $110/mo
HOA Y/N Yes
Year Built 2006
Annual Tax Amount $1,976
Lot Size 5,662 Sqft
Acres 0.13
Property Sub-Type Single Family Residence
Property Description
PRICED TO SELL! Just professionally cleaned and ready for you. Great floor plan with an open great room layout on first floor, kitchen offers nice maple cabinets, granite countertops, island, all appliances included and luxury vinyl plank floors on first floor. NEW HVAC $11K in 2020! Upstairs offers 2 guest bedrooms with a huge loft separated from the primary suite. The primary has vaulted ceilings, mountain views from the north windows, a good walk-in closet. Primary bath offers dual sinks with a shower/tub combo. Laundry room is upstairs with washer and dryer included. HOA maintains the front yard landscaping and has community walking trails, parks and playgrounds. ADT alarm equipment with a camera doorbell and nest thermostat stay. The backyard is massive with North exposure for cooler temps and shade, but low maintenance.
Location
State NV
County Clark
Zoning Single Family
Direction From 215 N and Pecos, Exit Pecos, Head South on Pecos, East Onto Remington Grove, Home on Left
Interior
Interior Features Ceiling Fan(s), Window Treatments, Programmable Thermostat
Heating Central, Gas
Cooling Central Air, Electric
Flooring Carpet, Luxury Vinyl Plank
Furnishings Unfurnished
Fireplace No
Window Features Blinds,Window Treatments
Appliance Dryer, Dishwasher, Disposal, Gas Range, Microwave, Refrigerator, Water Heater, Washer
Laundry Gas Dryer Hookup, Laundry Room, Upper Level
Exterior
Exterior Feature Barbecue, Patio, Private Yard, Sprinkler/Irrigation
Parking Features Attached, Garage, Garage Door Opener, Inside Entrance, Open
Garage Spaces 2.0
Fence Back Yard, Vinyl
Utilities Available Underground Utilities
Amenities Available Playground, Park
View Y/N Yes
Water Access Desc Public
View Mountain(s)
Roof Type Tile
Porch Patio
Garage Yes
Private Pool No
Building
Lot Description Drip Irrigation/Bubblers, Desert Landscaping, Landscaped, < 1/4 Acre
Faces South
Story 2
Sewer Public Sewer
Water Public
Construction Status Good Condition,Resale
Schools
Elementary Schools Dickens, D. L. Dusty, Dickens, D. L. Dusty
Middle Schools Findlay Clifford O.
High Schools Mojave
Others
HOA Name Giavanna
HOA Fee Include Association Management,Insurance,Maintenance Grounds,Recreation Facilities
Senior Community No
Tax ID 123-31-112-115
Security Features Security System Owned
Acceptable Financing Cash, Conventional, FHA, VA Loan
Listing Terms Cash, Conventional, FHA, VA Loan
Financing VA
Read Less
Want to know what your home might be worth? Contact us for a FREE valuation!

Our team is ready to help you sell your home for the highest possible price ASAP

Copyright 2025 of the Las Vegas REALTORS®. All rights reserved.
Bought with Christopher A. Dewitt Realty ONE Group, Inc





