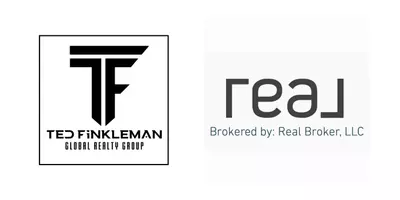$420,000
$430,000
2.3%For more information regarding the value of a property, please contact us for a free consultation.
2134 Dillons Cove DR Laughlin, NV 89029
3 Beds
2 Baths
1,806 SqFt
Key Details
Sold Price $420,000
Property Type Single Family Home
Sub Type Single Family Residence
Listing Status Sold
Purchase Type For Sale
Square Footage 1,806 sqft
Price per Sqft $232
Subdivision Manor At Bilbray Ranch
MLS Listing ID 2646254
Sold Date 06/30/25
Style One Story
Bedrooms 3
Full Baths 2
Construction Status Good Condition
HOA Fees $72/mo
HOA Y/N Yes
Year Built 2012
Annual Tax Amount $2,965
Lot Size 8,712 Sqft
Acres 0.2
Property Sub-Type Single Family Residence
Property Description
Discover your dream home in this stunning single-story gem boasting a spacious three-car garage! Step inside to find modern wood laminate flooring, high ceilings, and an inviting open layout that blends comfort with style. The kitchen is a chef's delight, featuring granite countertops, stainless steel appliances, and a reverse osmosis water system for pristine drinking water. Relax and entertain in your expansive backyard oasis with a covered patio complete with ceiling fans, an upgraded natural gas BBQ, and an extended concrete patio ideal for gatherings. Additional features include a water softener system for enhanced quality, a practical storage shed, and ample space for hobbies or projects. This home seamlessly combines function and elegance, offering all the amenities you need for a contemporary lifestyle. Don't miss the opportunity to make this exceptional property your own – schedule your showing today!
Location
State NV
County Clark
Zoning Single Family
Direction Needles Hwy to El Mirage, right on Winston Woods, Right on Dillions cove to end of road, corner home on left.
Rooms
Other Rooms Shed(s)
Interior
Interior Features Bedroom on Main Level, Ceiling Fan(s), Primary Downstairs
Heating Central, Gas
Cooling Central Air, Electric
Flooring Carpet, Linoleum, Vinyl
Furnishings Unfurnished
Fireplace No
Window Features Double Pane Windows
Appliance Dryer, Disposal, Gas Range, Gas Water Heater, Microwave, Refrigerator, Washer
Laundry Gas Dryer Hookup, Laundry Room
Exterior
Exterior Feature Patio, Shed, Sprinkler/Irrigation
Parking Features Attached, Garage, Garage Door Opener, Inside Entrance, Private
Garage Spaces 3.0
Fence Back Yard, Stucco Wall
Utilities Available Underground Utilities
Water Access Desc Public
Roof Type Tile
Porch Covered, Patio
Garage Yes
Private Pool No
Building
Lot Description Drip Irrigation/Bubblers, Desert Landscaping, Landscaped, < 1/4 Acre
Faces East
Story 1
Sewer Public Sewer
Water Public
Additional Building Shed(s)
Construction Status Good Condition
Schools
Elementary Schools Bennett, William G., Bennett, William G.
Middle Schools Laughlin
High Schools Laughlin
Others
HOA Name Bilbray Ranch
HOA Fee Include Association Management
Senior Community No
Tax ID 264-21-111-007
Acceptable Financing Cash, Conventional, FHA, VA Loan
Listing Terms Cash, Conventional, FHA, VA Loan
Financing Cash
Read Less
Want to know what your home might be worth? Contact us for a FREE valuation!

Our team is ready to help you sell your home for the highest possible price ASAP

Copyright 2025 of the Las Vegas REALTORS®. All rights reserved.
Bought with Cynthia L. McCall RE/Max Five Star Realty





