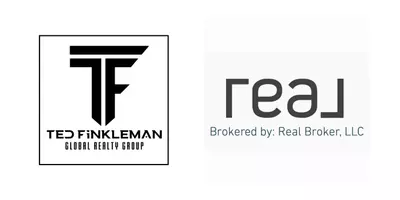$425,000
$440,000
3.4%For more information regarding the value of a property, please contact us for a free consultation.
300 S Biscayne Blvd #2501 Miami, FL 33131
1 Bed
2 Baths
790 SqFt
Key Details
Sold Price $425,000
Property Type Condo
Sub Type Condominium
Listing Status Sold
Purchase Type For Sale
Square Footage 790 sqft
Price per Sqft $537
Subdivision Met 1
MLS Listing ID A11646702
Sold Date 12/18/24
Style High Rise
Bedrooms 1
Full Baths 1
Half Baths 1
Construction Status Effective Year Built
HOA Fees $1,046/mo
HOA Y/N Yes
Year Built 2008
Annual Tax Amount $5,818
Tax Year 2023
Contingent Other
Property Description
Price decreased! Largest 1 bed, 1.5 bath corner unit, tile floors throughout including balcony. Endless skyline views of downtown, large balcony. Floor to ceiling windows making it a very bright residence with views from every angle. Open kitchen with granite countertops, back splash, Italian cabinetry & stainless steel appliances. Unit is substantially remodeled. Sophisticated lighting fixtures. Shades in every room. Newer washer and dryer. New water heater. One assigned parking space. Walk to Whole Foods Market, Bayfront Park, metro mover, Novikov Restaurant, Gordon Ramsay Hell's Kitchen, Joe & the Juice plus 17 screens' Silverspot Cinema at Met Square. Building offers luxurious life style, 24-hr front desk attended. Chic downtown living at its best! Pool is closed for repairs.
Location
State FL
County Miami-dade
Community Met 1
Area 41
Direction I-95 exit 2A, towards Biscayne Blvd. Valet available in front of building.
Interior
Interior Features Breakfast Bar, Closet Cabinetry, Entrance Foyer, Living/Dining Room, Pantry, Tub Shower, Walk-In Closet(s)
Heating Central
Cooling Central Air
Flooring Tile
Furnishings Unfurnished
Window Features Blinds,Impact Glass
Appliance Dishwasher, Disposal
Exterior
Exterior Feature Security/High Impact Doors
Parking Features Attached
Garage Spaces 1.0
Utilities Available Cable Available
Amenities Available Billiard Room, Bike Storage, Elevator(s), Fitness Center, Playground, Sauna, Trash
View Y/N Yes
View Pool, River, Water
Garage Yes
Building
Faces Northwest
Architectural Style High Rise
Structure Type Block
Construction Status Effective Year Built
Schools
Elementary Schools Douglass; Frederick
Middle Schools De Diego; Jose
High Schools Washington; Brooker T
Others
Pets Allowed Size Limit, Yes
HOA Fee Include Amenities,Common Areas,Cable TV,Internet,Maintenance Grounds,Sewer,Security,Trash,Water
Senior Community No
Tax ID 01-41-37-062-1020
Security Features Intercom,Lobby Secured
Acceptable Financing Cash, Conventional
Listing Terms Cash, Conventional
Financing Conventional
Special Listing Condition Listed As-Is
Pets Allowed Size Limit, Yes
Read Less
Want to know what your home might be worth? Contact us for a FREE valuation!

Our team is ready to help you sell your home for the highest possible price ASAP
Bought with London Foster Realty





