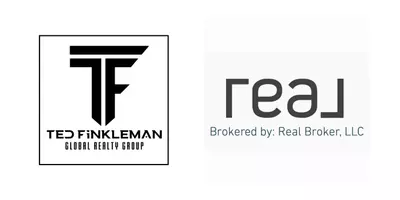$3,000,777
$3,190,000
5.9%For more information regarding the value of a property, please contact us for a free consultation.
17875 Collins Ave #1005 Sunny Isles Beach, FL 33160
3 Beds
3 Baths
2,214 SqFt
Key Details
Sold Price $3,000,777
Property Type Condo
Sub Type Condominium
Listing Status Sold
Purchase Type For Sale
Square Footage 2,214 sqft
Price per Sqft $1,355
Subdivision Acqualina Ocean Residence
MLS Listing ID A11583697
Sold Date 10/24/24
Style High Rise
Bedrooms 3
Full Baths 3
Construction Status Resale
HOA Fees $70/mo
HOA Y/N Yes
Min Days of Lease 90
Leases Per Year 4
Year Built 2006
Annual Tax Amount $23,719
Tax Year 2023
Contingent Association Approval
Property Sub-Type Condominium
Property Description
Hear the waves & see the sand so close you feel you are on the beach. Remodeled by Architect Alfredo Leon. Beach view on one balcony and the sunset on the other balcony. Split floor plan separates the master bedroom from the other rooms. Direct beach/ocean view from master, living and dining/kitchen. Low floor for Shabbat observers. Move in ready condition with top of the line finishes and appliances. Enjoy the FiveStar/Five-Diamond Resort services and amenities. Acqualina Resort was voted #1 Resort. 3 heated pools, beach club service, room service, the best restaurants on-site including Il Mulino, ESPA spa, state of the art Gym with fitness instructors, Hair Salon, 24hr Concierge and more.
Location
State FL
County Miami-dade
Community Acqualina Ocean Residence
Area 22
Direction PARKING - 2 assigned VALET parking spaces. Application fee $100 - Resort Fee $500
Interior
Interior Features Built-in Features, Bedroom on Main Level, Closet Cabinetry, Entrance Foyer, First Floor Entry, Main Living Area Entry Level, Split Bedrooms, Walk-In Closet(s), Elevator, Bar
Heating Central
Cooling Central Air
Flooring Marble
Furnishings Unfurnished
Window Features Impact Glass
Appliance Dryer, Dishwasher, Disposal, Gas Range, Ice Maker, Microwave, Refrigerator
Exterior
Exterior Feature Balcony, Security/High Impact Doors, Porch
Parking Features Attached
Garage Spaces 2.0
Carport Spaces 2
Pool Association, Heated
Utilities Available Cable Available
Amenities Available Basketball Court, Business Center, Cabana, Clubhouse, Fitness Center, Hobby Room, Barbecue, Other, Picnic Area, Playground, Pool, Spa/Hot Tub, Elevator(s)
Waterfront Description Ocean Front
View Y/N Yes
View Intercoastal, Ocean
Porch Balcony, Open, Porch
Garage Yes
Private Pool Yes
Building
Faces East
Architectural Style High Rise
Structure Type Block
Construction Status Resale
Schools
Elementary Schools Norman S. Edelcup K-8
Middle Schools Norman S. Edelcup K-8
High Schools Alonzo And Tracy Mourning Sr. High
Others
Pets Allowed Conditional, Yes
HOA Fee Include Association Management,Amenities,Common Areas,Hot Water,Parking,Pool(s),Recreation Facilities,Reserve Fund,Sewer,Security,Trash,Water
Senior Community No
Tax ID 31-22-11-071-1440
Ownership Corporation
Security Features Door Man,Key Card Entry,Lobby Secured
Acceptable Financing Cash, Conventional
Listing Terms Cash, Conventional
Financing Cash
Pets Allowed Conditional, Yes
Read Less
Want to know what your home might be worth? Contact us for a FREE valuation!

Our team is ready to help you sell your home for the highest possible price ASAP
Bought with London Foster Realty





