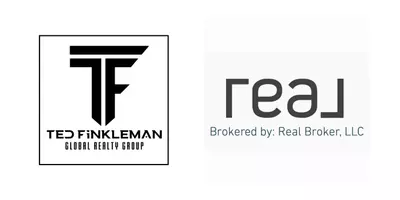$320,000
$335,000
4.5%For more information regarding the value of a property, please contact us for a free consultation.
5346 Belleville Rd West Palm Beach, FL 33417
2 Beds
2 Baths
1,545 SqFt
Key Details
Sold Price $320,000
Property Type Single Family Home
Sub Type Single Family Residence
Listing Status Sold
Purchase Type For Sale
Square Footage 1,545 sqft
Price per Sqft $207
Subdivision Cypress Lakes
MLS Listing ID A11473618
Sold Date 10/18/24
Style Detached,One Story
Bedrooms 2
Full Baths 2
Construction Status Resale
HOA Fees $340/mo
HOA Y/N Yes
Year Built 1982
Annual Tax Amount $2,461
Tax Year 2023
Contingent Pending Inspections
Lot Size 8,292 Sqft
Property Description
One of the largest corner-lots in community. 2/2 Single Family w/1 car garage, Stacked Bedrooms lots of features, Skylights, All Impact Windows, tile & laminate floors. Removable carpets (3yr old over large tile), down hallway & bedrooms, ONLY. Family room currently used for office/ den. Extra-large Sunroom access to patio thru sliders. Front and Rear Screened Patios. Pull downstairs & laundry in Garage. AC-2010, Roof 2005. Outside house freshly painted, Gated 55+ Resort style community with 18-hole Golf course, Clubhouse, Billiards, Pool/Jacuzzi, Card room, Library, His & Her gyms, Sauna, Bocce ball, Tennis, Shuffleboard & Mini golf. Golf carts & walking paths. Centrally located in WPB, close I-95 Turnpike, Shopping, Beaches, Baseball Ballpark 1.5 miles away
Location
State FL
County Palm Beach
Community Cypress Lakes
Area 5400
Direction Cypress Lakes located Between Community & Roebuck, take Haverhill to Cypress Lake Dr, thru the gate, turn left onto Cypress Trail. go to 4th Right is Belleville follow to the curve. House on the left.
Interior
Interior Features Attic, Bedroom on Main Level, Entrance Foyer, Eat-in Kitchen, First Floor Entry, Fireplace, Living/Dining Room, Pull Down Attic Stairs, Skylights, Stacked Bedrooms, Atrium
Heating Central, Electric
Cooling Central Air, Ceiling Fan(s), Electric
Flooring Carpet, Ceramic Tile, Laminate
Fireplaces Type Decorative
Furnishings Furnished
Window Features Blinds,Plantation Shutters,Sliding,Impact Glass,Skylight(s)
Appliance Dryer, Dishwasher, Electric Range, Electric Water Heater, Disposal, Refrigerator, Washer
Laundry In Garage, Laundry Tub
Exterior
Exterior Feature Enclosed Porch, Lighting, Patio
Parking Features Attached
Garage Spaces 1.0
Pool None, Community
Community Features Clubhouse, Fitness, Golf, Golf Course Community, Game Room, Gated, Home Owners Association, Maintained Community, Property Manager On-Site, Pool, Sauna, Shuffleboard, Street Lights, Sidewalks, Tennis Court(s)
Utilities Available Cable Available
View Garden, Other
Roof Type Shingle
Porch Patio, Porch, Screened
Garage Yes
Building
Lot Description Corner Lot, Oversized Lot
Faces East
Story 1
Sewer Public Sewer
Water Public
Architectural Style Detached, One Story
Structure Type Block
Construction Status Resale
Others
Pets Allowed Conditional, Yes, Pet Restrictions
HOA Fee Include Common Area Maintenance,Cable TV,Maintenance Grounds,Security,Trash
Senior Community Yes
Tax ID 00424314040004240
Security Features Other,Security Gate,Gated Community,Smoke Detector(s)
Acceptable Financing Cash, Conventional
Listing Terms Cash, Conventional
Financing Conventional
Special Listing Condition Listed As-Is
Pets Allowed Conditional, Yes, Pet Restrictions
Read Less
Want to know what your home might be worth? Contact us for a FREE valuation!

Our team is ready to help you sell your home for the highest possible price ASAP
Bought with The Keyes Company





