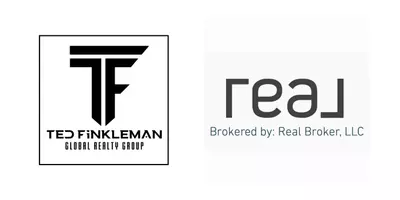$1,525,000
$1,599,000
4.6%For more information regarding the value of a property, please contact us for a free consultation.
833 E Spinnaker Dr Hollywood, FL 33019
3 Beds
3 Baths
2,806 SqFt
Key Details
Sold Price $1,525,000
Property Type Single Family Home
Sub Type Single Family Residence
Listing Status Sold
Purchase Type For Sale
Square Footage 2,806 sqft
Price per Sqft $543
Subdivision Three Islands 3Rd Section
MLS Listing ID A11534542
Sold Date 05/31/24
Style Detached,Two Story
Bedrooms 3
Full Baths 2
Half Baths 1
Construction Status Resale
HOA Fees $1,100/mo
HOA Y/N Yes
Year Built 2003
Annual Tax Amount $13,520
Tax Year 2023
Contingent Other
Lot Size 7,825 Sqft
Property Description
Welcome home to the prestigious double guard gated Harbor Island home in Admirals Cove!This private garden entrance residence has 3 bedrooms, 2.5 bathrooms + a loft with 3000+ SQFT of pure luxury. Great floor plan with a 1st floor primary suite. The grand foyer entry w/ volume ceilings throughout, gourmet chef's eat-in custom kitchen, formal dining room, separate family rm, private laundry room & mud room, LG 2 car garage & much more! Huge expansive backyard, full size pool, welcoming outdoor patio & many more upgraded finishes. Community offers a full clubhouse,gym,lap pool,multiple parks,tennis courts, basketball courts & many serene exercise trails around the community. Its not just a home it's a true lifestyle. Easy to show! Connect anytime for a private tour!
Location
State FL
County Broward County
Community Three Islands 3Rd Section
Area 3010
Interior
Interior Features Breakfast Bar, Bedroom on Main Level, Breakfast Area, Closet Cabinetry, Dining Area, Separate/Formal Dining Room, Entrance Foyer, Eat-in Kitchen, First Floor Entry, High Ceilings, Walk-In Closet(s)
Heating Electric
Cooling Central Air, Electric
Flooring Ceramic Tile, Tile
Appliance Built-In Oven, Dryer, Dishwasher, Electric Range, Disposal, Ice Maker, Refrigerator, Washer
Exterior
Exterior Feature Fence, Fruit Trees, Security/High Impact Doors, Patio
Garage Spaces 2.0
Pool In Ground, Pool, Community
Community Features Clubhouse, Fitness, Game Room, Home Owners Association, Maintained Community, Pool, Sauna, Street Lights, Sidewalks, Tennis Court(s)
Utilities Available Underground Utilities
View Garden, Pool
Roof Type Barrel
Porch Patio
Garage Yes
Building
Lot Description < 1/4 Acre
Faces East
Story 2
Sewer Public Sewer
Water Public
Architectural Style Detached, Two Story
Level or Stories Two
Structure Type Block
Construction Status Resale
Others
Senior Community No
Tax ID 514223210490
Security Features Fire Sprinkler System
Acceptable Financing Cash, Conventional
Listing Terms Cash, Conventional
Financing Conventional
Read Less
Want to know what your home might be worth? Contact us for a FREE valuation!

Our team is ready to help you sell your home for the highest possible price ASAP
Bought with Allstar Realty Inc





