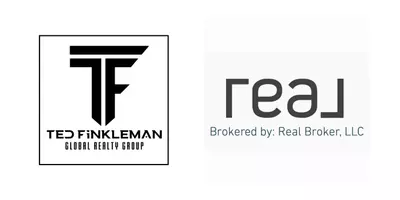$1,995,000
$1,995,000
For more information regarding the value of a property, please contact us for a free consultation.
495 Brickell Ave #1401 Miami, FL 33131
3 Beds
2 Baths
1,870 SqFt
Key Details
Sold Price $1,995,000
Property Type Condo
Sub Type Condominium
Listing Status Sold
Purchase Type For Sale
Square Footage 1,870 sqft
Price per Sqft $1,066
Subdivision Icon Brickell No Two
MLS Listing ID A11501976
Sold Date 05/22/24
Style High Rise
Bedrooms 3
Full Baths 2
Construction Status Effective Year Built
HOA Fees $1,663/mo
HOA Y/N Yes
Year Built 2009
Annual Tax Amount $21,276
Tax Year 2022
Contingent 3rd Party Approval
Property Description
Step into the epitome of sophistication and modernity with this recently remodeled condominium unit at Icon Brickell. This corner 3-2 residence is a true gem and “extremely rare” opportunity, boasting double-height ceilings and floor-to-ceiling glass windows that offer unparalleled views of the city skyline and the Biscayne Waterway. The extensive remodel has seamlessly blended contemporary elegance with thoughtful design, creating a space that is both stylish and comfortable. Icon Brickell stands as a testament to luxury living. Enjoy the largest residential condo pool in the area, offering a resort-style oasis for relaxation. Stay fit in the incredible fitness center equipped with state-of-the-art facilities and indulge in the ultimate relaxation at the attended spa and lavish baths.
Location
State FL
County Miami-dade County
Community Icon Brickell No Two
Area 41
Interior
Interior Features Bidet, Built-in Features, Bedroom on Main Level, Closet Cabinetry, Dual Sinks, First Floor Entry, Kitchen Island, Kitchen/Dining Combo, Living/Dining Room, Separate Shower, Vaulted Ceiling(s), Walk-In Closet(s)
Heating Electric
Cooling Central Air
Flooring Other
Window Features Blinds,Impact Glass
Appliance Built-In Oven, Dryer, Dishwasher, Electric Range, Disposal, Ice Maker, Microwave, Other, Refrigerator, Washer
Exterior
Exterior Feature Balcony, Security/High Impact Doors
Garage Spaces 1.0
Pool Association, Heated
Amenities Available Clubhouse, Elevator(s), Fitness Center, Hobby Room, Pool, Sauna, Spa/Hot Tub, Trash
Waterfront Description Bay Front,Intracoastal Access,Other,Seawall
View Y/N Yes
View Bay, City, Intercoastal
Porch Balcony, Open
Garage Yes
Building
Architectural Style High Rise
Structure Type Block
Construction Status Effective Year Built
Schools
Elementary Schools Southside
Middle Schools Shenandoah
High Schools Washington; Brooker T
Others
Pets Allowed Conditional, Yes
HOA Fee Include Amenities,Common Areas,Internet,Other,Parking,Pool(s),Trash,Water
Senior Community No
Tax ID 01-41-38-150-0100
Security Features Elevator Secured,Secured Garage/Parking,Lobby Secured
Acceptable Financing Cash, Conventional
Listing Terms Cash, Conventional
Financing Cash
Special Listing Condition Listed As-Is
Pets Allowed Conditional, Yes
Read Less
Want to know what your home might be worth? Contact us for a FREE valuation!

Our team is ready to help you sell your home for the highest possible price ASAP
Bought with BHHS EWM Realty





