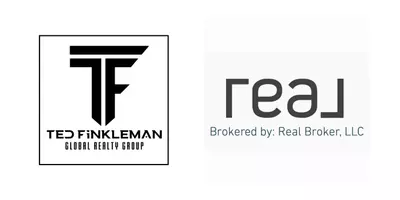$124,450
$124,450
For more information regarding the value of a property, please contact us for a free consultation.
2811 E Ashley Dr E #H West Palm Beach, FL 33415
2 Beds
1 Bath
829 SqFt
Key Details
Sold Price $124,450
Property Type Single Family Home
Sub Type Villa
Listing Status Sold
Purchase Type For Sale
Square Footage 829 sqft
Price per Sqft $150
Subdivision Cresthaven Villas 2 Condo
MLS Listing ID A11495752
Sold Date 03/27/24
Bedrooms 2
Full Baths 1
Construction Status Resale
HOA Fees $506/mo
HOA Y/N Yes
Year Built 1967
Annual Tax Amount $304
Tax Year 2023
Contingent Pending Inspections
Property Description
2/1 Condo Villa within the well-maintained 55+ Ashley Community with low maintenance fee, which includes water and basic cable. Lots of amenities to enjoy, including clubhouse, swimming pool, sauna, shuffleboard, billiards, exercise room, bingo, and daily activities. Convenient located to major Expressways, and shops within the area. Please check the Listing attachments for additional info on the HOA and How to Present your Offer. Buyer's Agent/Buyer is responsible to verify all the Property and HOA info/fees on the Listing prior to Offer. Feel free to click on Virtual Tour to access a Matterport 3D Space Tour of the property, or call our Office to provide you with the Link.
Location
State FL
County Palm Beach County
Community Cresthaven Villas 2 Condo
Area 5720
Direction Turn right onto Vista Pkwy., Turn left onto Vista Pkwy S., Turn left onto N Jog Rd., Turn left onto Summit Blvd., Turn right onto Haverhill Rd S., Turn left onto Cresthaven Blvd., Turn right onto Ashley Dr E., property is on the right hand side.
Interior
Interior Features Bedroom on Main Level, First Floor Entry
Heating Central
Cooling Central Air
Flooring Carpet, Tile
Appliance Electric Range, Refrigerator
Laundry Common Area
Exterior
Exterior Feature Enclosed Porch
Pool Association
Amenities Available Clubhouse, Laundry, Pool, Shuffleboard Court
View Garden
Porch Porch, Screened
Garage No
Building
Faces West
Structure Type Block
Construction Status Resale
Schools
Elementary Schools Greenacres
Middle Schools Palm Springs
High Schools John I Leonard
Others
Pets Allowed Conditional, Yes
HOA Fee Include Amenities,Common Areas,Insurance,Laundry,Maintenance Grounds,Other,Parking,Recreation Facilities,Roof,Water
Senior Community Yes
Tax ID 00424413150040080
Acceptable Financing Cash, Conventional
Listing Terms Cash, Conventional
Financing Conventional
Special Listing Condition Real Estate Owned
Pets Allowed Conditional, Yes
Read Less
Want to know what your home might be worth? Contact us for a FREE valuation!

Our team is ready to help you sell your home for the highest possible price ASAP
Bought with My Realty Group, LLC.





