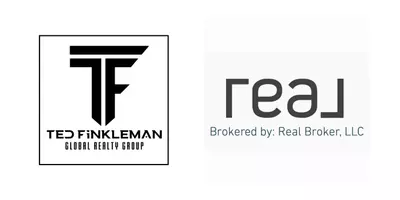$490,000
$485,000
1.0%For more information regarding the value of a property, please contact us for a free consultation.
Address not disclosed Davie, FL 33325
4 Beds
3 Baths
1,946 SqFt
Key Details
Sold Price $490,000
Property Type Townhouse
Sub Type Townhouse
Listing Status Sold
Purchase Type For Sale
Square Footage 1,946 sqft
Price per Sqft $251
Subdivision West Park-Hotel Site
MLS Listing ID A11497577
Sold Date 02/02/24
Bedrooms 4
Full Baths 2
Half Baths 1
Construction Status Resale
HOA Fees $360/mo
HOA Y/N Yes
Year Built 2000
Annual Tax Amount $3,865
Tax Year 2023
Contingent Pending Inspections
Property Description
Wow... what a great home to leave! Located in the desirable gated community of Poinciana Parc at Shenandoah Community in Davie. A double-door entry leads to your spacious living room and formal dining room. Cozy breakfast area, private fenced back patio, tile throughout the first floor, and new laminate floors upstairs. One car garage in front, and extra storage room in the back of the property. Both bathrooms have been tastefully updated. Accordion Shutters throughout. Gated community, guardhouse 24 hours, heated swimming pool, and playground. Investors' dream property! You can rent right away, with no HOA approval, dogs are welcome! Close to highways 595, 75 & 869. Minutes to Sawgrass Mills Mall, Ikea, grocery stores & restaurants. Great A+schools!
Location
State FL
County Broward County
Community West Park-Hotel Site
Area 3880
Direction Poinciana Parc development is located within the Forest Oak community just South of I-595 and West of SW 136th Ave. From 136th, travel West on Shenandoah Pkwy. Go Right on W Park Blvd. North Forest Oak will be your first right, corner house.
Interior
Interior Features Bedroom on Main Level, Breakfast Area, Dual Sinks, Eat-in Kitchen, First Floor Entry, Living/Dining Room, Main Living Area Entry Level, Upper Level Primary, Walk-In Closet(s)
Heating Central, Electric
Cooling Central Air, Electric
Flooring Tile, Wood
Furnishings Unfurnished
Window Features Blinds
Appliance Electric Range, Microwave, Washer
Exterior
Exterior Feature Fence, Porch, Patio
Parking Features Attached
Garage Spaces 1.0
Pool Association
Utilities Available Cable Not Available
Amenities Available Playground, Pool
View Garden
Porch Open, Patio, Porch
Garage Yes
Building
Faces South
Structure Type Block
Construction Status Resale
Schools
Elementary Schools Flamingo
Middle Schools Indian Ridge
High Schools Western
Others
Pets Allowed Dogs OK, Yes
HOA Fee Include Association Management,Amenities,Maintenance Structure,Pool(s),Security
Senior Community No
Tax ID 504010142600
Security Features Closed Circuit Camera(s),Complex Fenced,Security Guard,Smoke Detector(s)
Acceptable Financing Cash, Conventional, FHA, VA Loan
Listing Terms Cash, Conventional, FHA, VA Loan
Financing Conventional
Special Listing Condition Listed As-Is
Pets Allowed Dogs OK, Yes
Read Less
Want to know what your home might be worth? Contact us for a FREE valuation!

Our team is ready to help you sell your home for the highest possible price ASAP
Bought with Atlantic Florida Realty Inc





