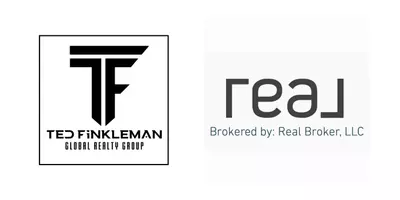$331,000
$330,000
0.3%For more information regarding the value of a property, please contact us for a free consultation.
7228 Platinum Peak AVE Las Vegas, NV 89129
3 Beds
2 Baths
1,279 SqFt
Key Details
Sold Price $331,000
Property Type Single Family Home
Sub Type Single Family Residence
Listing Status Sold
Purchase Type For Sale
Square Footage 1,279 sqft
Price per Sqft $258
Subdivision Mayfield
MLS Listing ID 2547538
Sold Date 01/19/24
Style Two Story
Bedrooms 3
Full Baths 1
Half Baths 1
Construction Status Good Condition,Resale
HOA Fees $170
HOA Y/N Yes
Year Built 2005
Annual Tax Amount $1,205
Lot Size 2,613 Sqft
Acres 0.06
Property Sub-Type Single Family Residence
Property Description
Step into the warm embrace of this inviting 3-bedroom gem, eagerly awaiting its new owners. The living space is bathed in natural light, a modern kitchen, beckons aspiring chefs and seasoned cooks alike to whip up delightful creations. As you explore the bedrooms, envision the potential for personalization and comfort. Each space offers versatility, whether it's transforming a room into a home office, a cozy reading nook, or a vibrant play area for the little ones. Venture outside to discover a serene backyard retreat – a canvas for your outdoor desires. This residence is more than a house; it's a welcoming canvas for your story to unfold. Your cozy home awaits!
Location
State NV
County Clark
Community Pool
Zoning Single Family
Direction I-95/Craig, Exit West on W. Craig, PASS N. Tenaya, first LEFT/South on Monte Cristo Way, immediate LEFT on Platinum Peak - 1st house on left.
Interior
Interior Features Ceiling Fan(s)
Heating Central, Gas
Cooling Central Air, Electric
Flooring Laminate
Furnishings Unfurnished
Fireplace No
Window Features Blinds,Double Pane Windows
Appliance Dryer, Disposal, Gas Range, Microwave, Refrigerator, Washer
Laundry Gas Dryer Hookup, Laundry Room, Upper Level
Exterior
Exterior Feature Patio, Sprinkler/Irrigation
Parking Features Attached, Garage, Garage Door Opener, Inside Entrance
Garage Spaces 1.0
Fence Block, Back Yard
Pool Community
Community Features Pool
Utilities Available Underground Utilities
Amenities Available Gated, Pool, Spa/Hot Tub
Water Access Desc Public
Roof Type Tile
Porch Patio
Garage Yes
Private Pool No
Building
Lot Description Drip Irrigation/Bubblers, Desert Landscaping, Landscaped, Rocks, < 1/4 Acre
Faces South
Story 2
Sewer Public Sewer
Water Public
Construction Status Good Condition,Resale
Schools
Elementary Schools Deskin, Ruthe, Deskin, Ruthe
Middle Schools Leavitt Justice Myron E
High Schools Centennial
Others
HOA Name Liberty at Mayfield
HOA Fee Include Association Management,Recreation Facilities
Senior Community No
Tax ID 138-03-316-010
Security Features Gated Community
Acceptable Financing Cash, Conventional, FHA, VA Loan
Listing Terms Cash, Conventional, FHA, VA Loan
Financing VA
Read Less
Want to know what your home might be worth? Contact us for a FREE valuation!

Our team is ready to help you sell your home for the highest possible price ASAP

Copyright 2025 of the Las Vegas REALTORS®. All rights reserved.
Bought with Jason V. Julao Real Broker LLC





