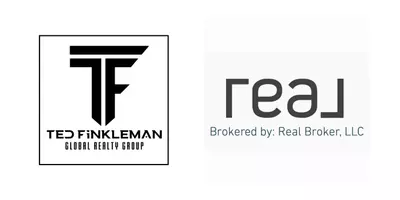$820,000
$850,000
3.5%For more information regarding the value of a property, please contact us for a free consultation.
15341 SW 11th St Miami, FL 33194
4 Beds
3 Baths
2,627 SqFt
Key Details
Sold Price $820,000
Property Type Single Family Home
Sub Type Single Family Residence
Listing Status Sold
Purchase Type For Sale
Square Footage 2,627 sqft
Price per Sqft $312
Subdivision A B At Tamiami Trail Phas
MLS Listing ID A11465046
Sold Date 12/21/23
Style Detached,Two Story
Bedrooms 4
Full Baths 3
Construction Status Resale
HOA Y/N No
Year Built 2004
Annual Tax Amount $6,088
Tax Year 2022
Contingent No Contingencies
Lot Size 5,250 Sqft
Property Description
Welcome to this stunning two-story, three-bed, four-bath house. No HOA fees, easy access to Turnpike. Features a chic white kitchen with quartz countertops, stainless steel appliances, and more. Don't miss out – schedule a viewing today!
This lovely house not only offers a refreshing pool but also provides the perfect view for stunning sunsets. Located in a peaceful neighborhood, you'll have the privilege of enjoying both the soothing waters of your private pool and the breathtaking beauty of the evening sky as the sun sets. It's the perfect setting for relaxation and unwinding after a long day. Don't miss out on this oasis of calm and natural beauty in your very own.
Location
State FL
County Miami-dade County
Community A B At Tamiami Trail Phas
Area 49
Direction Go West on 8th street, make a left on 153rd avenue, make right on 8th street.
Interior
Interior Features Bedroom on Main Level, Closet Cabinetry, Dining Area, Separate/Formal Dining Room, First Floor Entry, Kitchen/Dining Combo, Living/Dining Room, Skylights, Upper Level Primary, Walk-In Closet(s)
Heating Central, Electric
Cooling Central Air, Ceiling Fan(s), Electric
Flooring Tile, Wood
Furnishings Partially
Window Features Blinds,Skylight(s)
Appliance Dishwasher, Electric Range, Electric Water Heater, Disposal, Microwave, Refrigerator
Laundry Washer Hookup, Dryer Hookup
Exterior
Exterior Feature Balcony, Fence, Lighting, Storm/Security Shutters
Pool In Ground, Pool
View Y/N No
View None
Roof Type Spanish Tile
Porch Balcony, Open
Garage No
Building
Lot Description < 1/4 Acre
Faces North
Story 2
Sewer Public Sewer
Water Public
Architectural Style Detached, Two Story
Level or Stories Two
Structure Type Block
Construction Status Resale
Schools
Elementary Schools Zora Hurston
Middle Schools Zelda Glazer
High Schools Braddock G. Holmes
Others
Senior Community No
Tax ID 30-49-09-011-0170
Security Features Security System Leased,Smoke Detector(s)
Acceptable Financing Cash, Conventional
Listing Terms Cash, Conventional
Financing Conventional
Read Less
Want to know what your home might be worth? Contact us for a FREE valuation!

Our team is ready to help you sell your home for the highest possible price ASAP
Bought with Solid Rock Real Estate, Inc.





