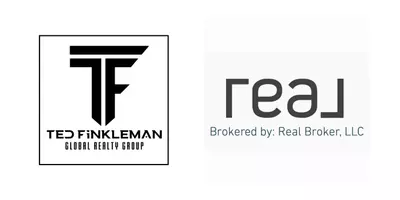$153,000
$160,000
4.4%For more information regarding the value of a property, please contact us for a free consultation.
2700 Dudley Dr E #I West Palm Beach, FL 33415
2 Beds
2 Baths
895 SqFt
Key Details
Sold Price $153,000
Property Type Single Family Home
Sub Type Villa
Listing Status Sold
Purchase Type For Sale
Square Footage 895 sqft
Price per Sqft $170
Subdivision Cresthaven Villas Condo 2
MLS Listing ID A11446821
Sold Date 11/09/23
Style None,Other
Bedrooms 2
Full Baths 2
Construction Status New Construction
HOA Fees $424/mo
HOA Y/N Yes
Year Built 1972
Annual Tax Amount $355
Tax Year 2023
Contingent Pending Inspections
Property Description
NEW CARPET IN BOTH BEDROOMS AND A PRICE ADJUSTMENT FOR THIS 2/2 VILLA. NEW TANKLESS WATER SYSTEM. KITCHEN RE DONE IN 2018 WITH GRANITE COUNTERTOPS, ADDED PANTRY STORAGE UNIT AND APPLIANCES. OPEN DINING AREA AND LIVING ROOM LEAD TO BRIGHT PATIO AREA. SCREENED IN PATIO WITH ROOM FOR DINING OR RELAXING WHILE YOU GRILL ON YOUR OUTDOOR PATIO AREA. GUEST ROOM HAS DOUBLE WALL OF CLOSETS FOR EXTRA STORAGE. PRIMARY BEDROOM HAS TWO CLOSETS AND ENSUITE BATHROOM. GUEST BATHROOM HAS BEEN UPDATED. LOTS OF STORAGE AND CLOSETS INSIDE AND LARGE OUTDOOR STORAGE CLOSET FOR TOOLS AND EQUIPMENT. THIS IS A 55+ ACTIVE ADULT COMMUNITY.
Location
State FL
County Palm Beach County
Community Cresthaven Villas Condo 2
Area 5720
Direction JOG ROAD TO CRESTHAVEN BLVD. GO EAST TO DUDLEY DRIVE EAST. SECOND DRIVEWAY TAKE A RIGHT.
Interior
Interior Features Bedroom on Main Level, First Floor Entry, Living/Dining Room, Main Level Primary, Main Living Area Entry Level, Pantry
Heating Central
Cooling Central Air, Ceiling Fan(s)
Flooring Ceramic Tile, Tile, Vinyl
Window Features Blinds,Drapes
Appliance Dishwasher, Electric Range, Electric Water Heater, Disposal, Microwave, Refrigerator
Laundry Common Area
Exterior
Exterior Feature Enclosed Porch, Patio
Pool Association
Utilities Available Cable Available
Amenities Available Billiard Room, Clubhouse, Fitness Center, Hobby Room, Laundry, Pool, Shuffleboard Court
View Y/N No
View None
Porch Patio, Porch, Screened
Garage No
Building
Faces South
Architectural Style None, Other
Structure Type Shingle Siding,Stucco
Construction Status New Construction
Others
Pets Allowed No
HOA Fee Include Amenities,Common Areas,Cable TV,Maintenance Grounds,Maintenance Structure,Recreation Facilities,Sewer,Trash,Water
Senior Community Yes
Tax ID 00424414310060090
Acceptable Financing Cash, Conventional
Listing Terms Cash, Conventional
Financing Conventional
Special Listing Condition Listed As-Is
Pets Allowed No
Read Less
Want to know what your home might be worth? Contact us for a FREE valuation!

Our team is ready to help you sell your home for the highest possible price ASAP
Bought with Keller Williams Realty Jupiter





