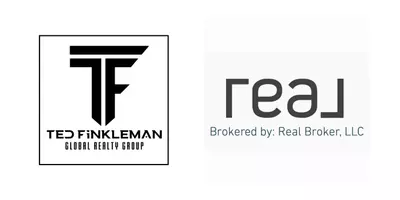$405,000
$405,000
For more information regarding the value of a property, please contact us for a free consultation.
2630 SE 12th St Homestead, FL 33035
3 Beds
3 Baths
1,695 SqFt
Key Details
Sold Price $405,000
Property Type Townhouse
Sub Type Townhouse
Listing Status Sold
Purchase Type For Sale
Square Footage 1,695 sqft
Price per Sqft $238
Subdivision Keys Gate Residential
MLS Listing ID A11419112
Sold Date 08/18/23
Style Split-Level
Bedrooms 3
Full Baths 2
Half Baths 1
Construction Status Effective Year Built
HOA Fees $195/mo
HOA Y/N Yes
Year Built 2021
Annual Tax Amount $7,609
Tax Year 2022
Contingent Pending Inspections
Property Description
Beautiful Newly Constructed 2 Story Townhouse located in Riviera by Lennar. This home features 3 bedrooms and 2.5 bathrooms. Open concept with spacious dining, living, and family room. Enjoy your privacy in a corner lot with a fenced in backyard for entertaining. 1 car garage, smart home, and hurricane panels for storm protection. Tile downstairs and carpet upstairs. Low HOA fees. This new community includes a gym, a resort like pool with private cabanas, a clubhouse that can be rented out for parties, and walking trails with lake views. Doggy parks. Great location 5 minutes from turnpike, Baptist hospital, shopping center's and much more.
Location
State FL
County Miami-dade County
Community Keys Gate Residential
Area 79
Interior
Interior Features Bedroom on Main Level, Breakfast Area, Dual Sinks, Eat-in Kitchen, Family/Dining Room, First Floor Entry, Living/Dining Room, Pantry, Upper Level Primary, Walk-In Closet(s)
Heating Central
Cooling Central Air
Flooring Carpet, Ceramic Tile
Appliance Dryer, Dishwasher, Electric Range, Disposal, Ice Maker, Microwave, Refrigerator, Self Cleaning Oven, Washer
Exterior
Exterior Feature Fence, Porch, Storm/Security Shutters
Garage Spaces 1.0
Pool Association
Amenities Available Cabana, Clubhouse, Community Kitchen, Fitness Center, Barbecue, Picnic Area, Pool, Trail(s)
View Y/N No
View None
Porch Open, Porch
Garage Yes
Building
Architectural Style Split-Level
Level or Stories Multi/Split
Structure Type Block
Construction Status Effective Year Built
Schools
Elementary Schools Air Base
Others
Pets Allowed Conditional, Yes
HOA Fee Include Amenities,Common Areas,Maintenance Grounds,Maintenance Structure,Parking
Senior Community No
Tax ID 10-79-21-028-5260
Security Features Smoke Detector(s)
Acceptable Financing Cash, Conventional, FHA, VA Loan
Listing Terms Cash, Conventional, FHA, VA Loan
Financing Cash
Special Listing Condition Listed As-Is
Pets Allowed Conditional, Yes
Read Less
Want to know what your home might be worth? Contact us for a FREE valuation!

Our team is ready to help you sell your home for the highest possible price ASAP
Bought with Beachfront Realty Inc





