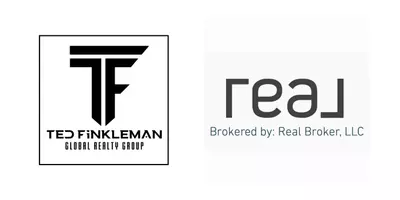$644,975
$679,900
5.1%For more information regarding the value of a property, please contact us for a free consultation.
4106 Parkside Dr #4106 Jupiter, FL 33458
3 Beds
3 Baths
1,830 SqFt
Key Details
Sold Price $644,975
Property Type Townhouse
Sub Type Townhouse
Listing Status Sold
Purchase Type For Sale
Square Footage 1,830 sqft
Price per Sqft $352
Subdivision Tuscany At Abacoa
MLS Listing ID A11403495
Sold Date 08/10/23
Style None
Bedrooms 3
Full Baths 3
Construction Status Resale
HOA Fees $325/mo
HOA Y/N Yes
Year Built 2003
Annual Tax Amount $7,562
Tax Year 2022
Contingent Pending Inspections
Property Description
Desirable 3 bedroom 3 full baths Divosta built townhome is located in Tuscany of Abacoa. This townhome offers beautiful hardwood floors thru out, granite counter tops in kitchen with brand new stainless appliances, Reverse osmosis water system in kitchen, new lanai screening and a new custom awning from the garage to townhome to help keep you dry when it's raining, adds shade and privacy to your patio! 2 Master Ensuites, a balcony and laundry room are located on the second floor. The first floor offers a 3rd bedroom/office with a walk-in closet and full bath. Trane A/C replaced in 2019. Close to FAU campus, Scripps, Max Planck, Town Center, Restaurants, Shopping, The Roger Dean Stadium and the Abacoa Golf Club and Alton!
Location
State FL
County Palm Beach County
Community Tuscany At Abacoa
Area 5100
Direction Frederick Small Rd to Parkside Dr and go North. Townhome on left side.
Interior
Interior Features Attic, Built-in Features, Bedroom on Main Level, Dual Sinks, Family/Dining Room, First Floor Entry, Main Living Area Entry Level, Pull Down Attic Stairs, Separate Shower, Upper Level Primary, Walk-In Closet(s), Central Vacuum
Heating Central
Cooling Central Air
Flooring Wood
Furnishings Unfurnished
Window Features Blinds
Appliance Dryer, Dishwasher, Electric Range, Electric Water Heater, Disposal, Microwave, Refrigerator, Self Cleaning Oven, Washer
Exterior
Exterior Feature Patio
Parking Features Detached
Garage Spaces 2.0
Pool Association, Heated
Utilities Available Cable Available
Amenities Available Basketball Court, Clubhouse, Fitness Center, Playground, Pool, Tennis Court(s)
View Other
Porch Patio
Garage Yes
Building
Faces East
Architectural Style None
Structure Type Block
Construction Status Resale
Schools
Elementary Schools Lighthouse
Middle Schools Independence
High Schools William T Dwyer
Others
Pets Allowed Conditional, Yes
HOA Fee Include Common Areas,Cable TV,Maintenance Grounds
Senior Community No
Tax ID 30424114030000750
Acceptable Financing Cash, Conventional
Listing Terms Cash, Conventional
Financing Cash
Pets Allowed Conditional, Yes
Read Less
Want to know what your home might be worth? Contact us for a FREE valuation!

Our team is ready to help you sell your home for the highest possible price ASAP
Bought with Real Broker, LLC





