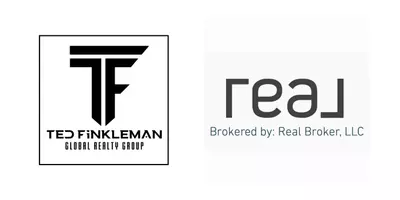$1,400,000
$1,650,000
15.2%For more information regarding the value of a property, please contact us for a free consultation.
3501 N Ocean Dr #V5 Hollywood, FL 33019
2 Beds
3 Baths
2,803 SqFt
Key Details
Sold Price $1,400,000
Property Type Condo
Sub Type Condominium
Listing Status Sold
Purchase Type For Sale
Square Footage 2,803 sqft
Price per Sqft $499
Subdivision Villas Of Positano Condo
MLS Listing ID A11282129
Sold Date 04/28/23
Style Tri-Level
Bedrooms 2
Full Baths 2
Half Baths 1
Construction Status Resale
HOA Fees $2,522/mo
HOA Y/N Yes
Year Built 2006
Annual Tax Amount $19,624
Tax Year 2021
Contingent No Contingencies
Property Description
Villa V at Positano, Hollywood, FL is sure to spoil you & your pets senses. Villa V is luxury pied à terre living. Private gated front door, walking steps to the sand & ocean. Private fully enclosed 2 car garage w/ample room for storage. Inside Villa V, enjoy 2,800 SF interior living, 3 levels w/your own private elevator, 2 oversized bed + large den w/closet & 2.5 baths. Each floor boasts 11' ceilings. Ocean views, Entertaining level is a open space to lounge area, dining & a spacious kitchen w/island, granite countertops, Sub-Zero fridge, SIX burner GAS cooking, elegant powder room w/2 terraces. Primary suites w/2 full baths each w/marble vanities, whirlpool tub, double shower w/oversized frameless glass marble, 2 walk-in closets, + a laundry room w/full size washer/dryer & much more.
Location
State FL
County Broward County
Community Villas Of Positano Condo
Area 3010
Direction A1A just south of Sheridan Street on the Ocean - 11 story Villas of Positano 3501 N Ocean Dr - give your car to Valet located under cover on the circular driveway.
Interior
Interior Features Breakfast Bar, Bedroom on Main Level, Convertible Bedroom, Closet Cabinetry, Dining Area, Separate/Formal Dining Room, Second Floor Entry, Entrance Foyer, First Floor Entry, High Ceilings, Living/Dining Room, Main Living Area Entry Level, Split Bedrooms, Separate Shower, Upper Level Primary, Elevator
Heating Central, Electric
Cooling Central Air, Electric
Flooring Marble
Window Features Drapes,Impact Glass,Metal,Single Hung
Appliance Built-In Oven, Dryer, Dishwasher, Disposal, Gas Range, Microwave, Refrigerator, Washer
Exterior
Exterior Feature Balcony, Security/High Impact Doors
Parking Features Attached
Garage Spaces 2.0
Pool Association, Heated
Utilities Available Cable Available
Amenities Available Clubhouse, Community Kitchen, Fitness Center, Barbecue, Picnic Area, Pool, Trash
Waterfront Description Ocean Front
View Y/N Yes
View Garden, Ocean, Water
Porch Balcony, Open
Garage Yes
Building
Architectural Style Tri-Level
Level or Stories Multi/Split
Structure Type Block
Construction Status Resale
Others
Pets Allowed Conditional, Yes
HOA Fee Include Association Management,Amenities,Cable TV,Maintenance Grounds,Pool(s),Recreation Facilities,Sewer,Security,Trash,Water
Senior Community No
Tax ID 514212DB0050
Acceptable Financing Cash
Listing Terms Cash
Financing Cash
Pets Allowed Conditional, Yes
Read Less
Want to know what your home might be worth? Contact us for a FREE valuation!

Our team is ready to help you sell your home for the highest possible price ASAP
Bought with Douglas Elliman





