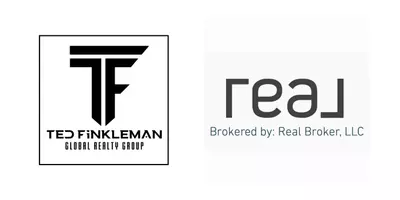$3,300,000
$3,250,000
1.5%For more information regarding the value of a property, please contact us for a free consultation.
946 Sanibel Dr Hollywood, FL 33019
4 Beds
5 Baths
3,932 SqFt
Key Details
Sold Price $3,300,000
Property Type Single Family Home
Sub Type Single Family Residence
Listing Status Sold
Purchase Type For Sale
Square Footage 3,932 sqft
Price per Sqft $839
Subdivision Harbor Islands
MLS Listing ID A11300243
Sold Date 03/31/23
Style Detached,Two Story
Bedrooms 4
Full Baths 4
Half Baths 1
Construction Status Resale
HOA Fees $984/mo
HOA Y/N Yes
Year Built 2001
Annual Tax Amount $30,100
Tax Year 2022
Contingent No Contingencies
Lot Size 9,578 Sqft
Property Description
Harbor Islands waterfront views, south facing backyard guarantees sunshine throughout the year. Located in sought-after waterfront and exclusive gated community. Residence encompasses 4 bedrooms, 4.5 baths + office formal dining room, Living room, family room & marble flooring throughout. Large first level master suite w/sitting area and direct access to patio/terrace overlooking the waterway. Mostly original Barcelona model. Backyard & Side yard built to entertain w/pool, Jacuzzi, Gazebo, dock and Boat lift. The gated community amenities include clubhouse, gym, tennis courts, community pool, 40-acre park, private marina and more. Just minutes from shops, fine restaurants, beaches, and all local amenities.
Location
State FL
County Broward County
Community Harbor Islands
Area 3040
Direction Hallandale Beach Blvd to Three Islands Blvd., North on Three Islands Blvd to Harbor Islands Main Entrance.
Interior
Interior Features Breakfast Bar, Built-in Features, Breakfast Area, Closet Cabinetry, Dining Area, Separate/Formal Dining Room, Dual Sinks, Entrance Foyer, French Door(s)/Atrium Door(s), First Floor Entry, High Ceilings, Main Level Primary, Sitting Area in Primary, Separate Shower, Walk-In Closet(s)
Heating Central
Cooling Central Air, Electric
Flooring Marble
Furnishings Unfurnished
Window Features Blinds
Appliance Dryer, Dishwasher, Electric Range, Disposal, Microwave, Refrigerator, Washer
Exterior
Exterior Feature Deck, Fence, Lighting
Garage Spaces 2.0
Pool In Ground, Pool, Community
Community Features Clubhouse, Gated, Home Owners Association, Pool
Utilities Available Cable Available
Waterfront Description Canal Front,No Fixed Bridges,Ocean Access
View Y/N Yes
View Canal, Water
Roof Type Barrel
Porch Deck
Garage Yes
Building
Lot Description Sprinkler System, < 1/4 Acre
Faces North
Story 2
Sewer Public Sewer
Water Public
Architectural Style Detached, Two Story
Level or Stories Two
Structure Type Block
Construction Status Resale
Others
Pets Allowed Conditional, Yes
HOA Fee Include Common Areas,Maintenance Structure,Recreation Facilities,Security,Trash
Senior Community No
Tax ID 514223190370
Security Features Gated Community
Acceptable Financing Cash
Listing Terms Cash
Financing Cash
Pets Allowed Conditional, Yes
Read Less
Want to know what your home might be worth? Contact us for a FREE valuation!

Our team is ready to help you sell your home for the highest possible price ASAP
Bought with BHHS EWM Realty





