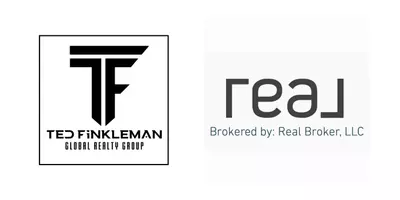$1,625,000
$1,685,000
3.6%For more information regarding the value of a property, please contact us for a free consultation.
7801 SW 171 St Palmetto Bay, FL 33157
4 Beds
3 Baths
2,937 SqFt
Key Details
Sold Price $1,625,000
Property Type Single Family Home
Sub Type Single Family Residence
Listing Status Sold
Purchase Type For Sale
Square Footage 2,937 sqft
Price per Sqft $553
Subdivision Old Cutler Villas
MLS Listing ID A11303011
Sold Date 03/10/23
Style One Story
Bedrooms 4
Full Baths 3
Construction Status Resale
HOA Y/N No
Year Built 1978
Annual Tax Amount $9,031
Tax Year 2022
Contingent Backup Contract/Call LA
Lot Size 0.388 Acres
Property Description
Seller relocating! Remarkably renovated & elevated large corner lot home features fabulous soaring ceilings, great floor plan all surrounded by natural light, protected by high impact glass throughout. Awesome entertaining kitchen open to family room and overlooking pristine pool. Relax in the backyard screened patio equipped w/ Chef's BBQ, surrounded by beautiful landscaping. Porcelain floors, modern kitchen with quartz top, Stainless steel appliances, Washer/dryer, water heater, new electrical outlets & switches, new electric panel, new a/c ducts, attic insulation & cooling fans, as well as epoxy floors. Run this SMART home from your phone; indoor & outdoor landscape lighting, alarm, 13 cameras, pool pump & heater, sprinklers, Generac propane GAS generator and more. A must see!
Location
State FL
County Miami-dade County
Community Old Cutler Villas
Area 50
Direction Take Old Cutler South 168 St make a right then make a left on 78th Ave following the road and house will be on your right side on 171St.
Interior
Interior Features Wet Bar, Bedroom on Main Level, Breakfast Area, Dining Area, Separate/Formal Dining Room, Dual Sinks, French Door(s)/Atrium Door(s), Kitchen Island, Kitchen/Dining Combo, Main Level Primary, Split Bedrooms, Skylights, Vaulted Ceiling(s), Walk-In Closet(s), Atrium
Heating Central
Cooling Central Air
Flooring Ceramic Tile
Window Features Blinds,Impact Glass,Plantation Shutters,Skylight(s)
Appliance Some Gas Appliances, Built-In Oven, Dryer, Dishwasher, Electric Range, Microwave, Self Cleaning Oven, Washer
Exterior
Exterior Feature Barbecue, Fence, Fruit Trees, Security/High Impact Doors, Lighting, Outdoor Grill, Tennis Court(s)
Parking Features Attached
Garage Spaces 2.0
Pool Heated, In Ground, Pool, Screen Enclosure
Community Features Sidewalks
View Garden
Roof Type Shingle
Garage Yes
Building
Lot Description 1/4 to 1/2 Acre Lot, Sprinklers Automatic
Faces South
Story 1
Sewer Septic Tank
Water Public
Architectural Style One Story
Structure Type Block
Construction Status Resale
Others
Pets Allowed No Pet Restrictions, Yes
Senior Community No
Tax ID 33-50-34-022-0070
Security Features Security System Owned,Smoke Detector(s)
Acceptable Financing Cash, Conventional
Listing Terms Cash, Conventional
Financing Conventional
Pets Allowed No Pet Restrictions, Yes
Read Less
Want to know what your home might be worth? Contact us for a FREE valuation!

Our team is ready to help you sell your home for the highest possible price ASAP
Bought with Syncopated Real Estate, LLC





