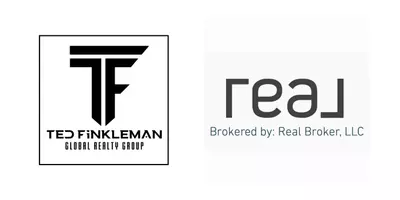$505,000
$489,900
3.1%For more information regarding the value of a property, please contact us for a free consultation.
6050 Kendrick St Jupiter, FL 33458
3 Beds
2 Baths
1,331 SqFt
Key Details
Sold Price $505,000
Property Type Single Family Home
Sub Type Single Family Residence
Listing Status Sold
Purchase Type For Sale
Square Footage 1,331 sqft
Price per Sqft $379
Subdivision North Palm Beach Heights
MLS Listing ID A11156326
Sold Date 03/08/22
Style Detached,One Story
Bedrooms 3
Full Baths 2
Construction Status Resale
HOA Y/N No
Year Built 1989
Annual Tax Amount $2,783
Tax Year 2021
Contingent Pending Inspections
Lot Size 5,999 Sqft
Property Description
This beautiful home is move-in ready. Spacious 3 bedroom, 2 full bath, and 2 car garage. Featuring high vaulted ceilings, a split floor plan and plenty of natural light. Updated kitchen with quartz counter tops, white shaker cabinetry, and stainless steel appliances. Tile flooring throughout main living areas and wood look flooring in all bedrooms. The oversized Master bedroom has plenty of room for large furnishings and a large walk-in closet with custom built-in cabinetry. The en-suite bathroom features a quartz vanity and separate tile shower. This split floor plan includes a renovated guest bath and 2 guest bedrooms with large closets. Step outside to a fully fenced in backyard. Known as the Heights of Jupiter, this community is absolutely spectacular. All this without an HOA.
Location
State FL
County Palm Beach County
Community North Palm Beach Heights
Area 5330
Direction Frederick Small Rd west to Heights Blvd, Turn Left on Heights Blvd, Turn Right on Kendrick Street, Home is on the left side.
Interior
Interior Features Breakfast Area, Living/Dining Room, Split Bedrooms, Vaulted Ceiling(s), Walk-In Closet(s)
Heating Central, Electric
Cooling Central Air, Ceiling Fan(s), Electric
Flooring Tile, Vinyl
Furnishings Unfurnished
Appliance Dryer, Dishwasher, Electric Range, Electric Water Heater, Disposal, Microwave, Refrigerator, Washer
Laundry Laundry Tub
Exterior
Exterior Feature Fence, Lighting
Parking Features Attached
Garage Spaces 2.0
Pool None
Community Features Park, Street Lights, Sidewalks
Utilities Available Cable Available
View Y/N No
View None
Roof Type Shingle
Street Surface Paved
Garage Yes
Building
Lot Description < 1/4 Acre
Faces North
Story 1
Sewer Public Sewer
Water Public
Architectural Style Detached, One Story
Structure Type Stucco,Wood Siding
Construction Status Resale
Schools
Elementary Schools Lighthouse
Middle Schools Independence
High Schools William T Dwyer
Others
Pets Allowed No Pet Restrictions, Yes
Senior Community No
Tax ID 30424122031000040
Acceptable Financing Cash, Conventional
Listing Terms Cash, Conventional
Financing Conventional
Pets Allowed No Pet Restrictions, Yes
Read Less
Want to know what your home might be worth? Contact us for a FREE valuation!

Our team is ready to help you sell your home for the highest possible price ASAP
Bought with Illustrated Properties





