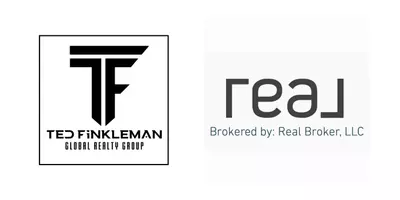$5,675,000
$5,900,000
3.8%For more information regarding the value of a property, please contact us for a free consultation.
5288 Alton Rd Miami Beach, FL 33140
4 Beds
4 Baths
3,263 SqFt
Key Details
Sold Price $5,675,000
Property Type Single Family Home
Sub Type Single Family Residence
Listing Status Sold
Purchase Type For Sale
Square Footage 3,263 sqft
Price per Sqft $1,739
Subdivision La Gorce Golf Sub
MLS Listing ID A11149659
Sold Date 03/01/22
Style Two Story
Bedrooms 4
Full Baths 4
Construction Status New Construction
HOA Y/N No
Year Built 2021
Annual Tax Amount $12,070
Tax Year 2021
Contingent No Contingencies
Lot Size 10,419 Sqft
Property Description
"Casa Strada ". New Construction Home Designed and built by #BLANCO DESIGN + BUILD". Large corner lot property, built for elegance and privacy, yard faces south for sunshine all day. All impact windows and doors that open up the home to enjoy the outdoor area. Whole house Kohler Gas generator and Viking six burner gas cooktop. Subzero Double refrigerator and subzero double freezer draws in a gourmet chef's kitchen equipped with six burner Viking gas cooktop and Perlick Wine and drink frig. Glass enclosed 80 bottle wine rack. Control 4 smart home, Wireless and remote control of lighting, thermostat, blinds and entertainment system. Speakers
throughout the house inside and out. LTS CONNECT SECURITY SYSTEM with 10 cameras around exterior and one interior.
Location
State FL
County Miami-dade County
Community La Gorce Golf Sub
Area 32
Direction Alton road to 53 rd street turn left. Entrance on 53 rd. st between Alton Road and North Bay Road. City will change address to 5288 w 53 st as per owner information.
Interior
Interior Features Built-in Features, Bedroom on Main Level, Breakfast Area, Closet Cabinetry, Entrance Foyer, Family/Dining Room, First Floor Entry, Kitchen Island, Pantry, Sitting Area in Master, Split Bedrooms, Upper Level Master, Walk-In Closet(s), Bay Window
Heating Central, Electric
Cooling Central Air, Ceiling Fan(s), Electric
Flooring Marble, Tile, Wood
Window Features Impact Glass
Appliance Some Gas Appliances, Dryer, Dishwasher, Freezer, Disposal, Gas Water Heater, Ice Maker, Microwave
Laundry Washer Hookup, Dryer Hookup, Laundry Tub
Exterior
Exterior Feature Balcony, Barbecue, Fence, Security/High Impact Doors, Lighting, Outdoor Grill, Porch
Garage Spaces 2.0
Pool Cleaning System, Gunite, Heated, In Ground, Pool Equipment, Pool, Pool/Spa Combo
Utilities Available Cable Available
View Other
Roof Type Concrete
Street Surface Paved
Porch Balcony, Open, Porch
Garage Yes
Building
Lot Description 1/4 to 1/2 Acre Lot, Sprinklers Automatic
Faces North
Story 2
Sewer Other
Water Public
Architectural Style Two Story
Level or Stories Two
Structure Type Block
New Construction true
Construction Status New Construction
Others
Pets Allowed No Pet Restrictions, Yes
Senior Community No
Tax ID 02-32-15-003-2550
Security Features Security System Owned
Acceptable Financing Cash, Conventional
Listing Terms Cash, Conventional
Financing Cash
Special Listing Condition Listed As-Is
Pets Allowed No Pet Restrictions, Yes
Read Less
Want to know what your home might be worth? Contact us for a FREE valuation!

Our team is ready to help you sell your home for the highest possible price ASAP
Bought with One Sotheby's International Realty





