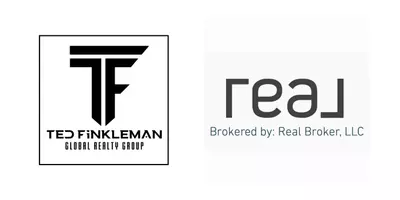$515,000
$570,000
9.6%For more information regarding the value of a property, please contact us for a free consultation.
7321 Allen Dr Hollywood, FL 33024
3 Beds
2 Baths
1,830 SqFt
Key Details
Sold Price $515,000
Property Type Single Family Home
Sub Type Single Family Residence
Listing Status Sold
Purchase Type For Sale
Square Footage 1,830 sqft
Price per Sqft $281
Subdivision Boulevard Heights Sec 1
MLS Listing ID A11206624
Sold Date 07/14/22
Style Detached,Other,One Story
Bedrooms 3
Full Baths 2
Construction Status Resale
HOA Y/N No
Year Built 1970
Annual Tax Amount $7,742
Tax Year 2021
Contingent Pending Inspections
Lot Size 6,474 Sqft
Property Description
THIS EXTREMELY FLEXIBLE FLOOR PLAN FLOWS PERFECTLY BETWEEN FORMAL AND FAMILY LIVING SPACES. THE ABUNDANT WINDOWS AND DOORS THROUGHTOUT BESTOW EXCEPTIONAL NATURAL LIGHT.THE ENTRY LEVEL PRESENTS IMMEDIATE VIEWS OF THE INVITING OVERSIZED POOL THE CHEF'S KITCHEN WITH COZY BREAKFAST AREA OPENS TO THE SOUTH FACING POOL IS SITUATED TO DELIVER SOFO SUNSHINE. THERE IS ALSO SPACE TO
TO ADD A SUMMER KITCHEN AND ACCOMMODATIONS FOR OUTDOOR ENTERTAINING AND SPA TUB. THE MASTER IS PRIVATELY LOCATED AND OFFERS A BEAUTIFUL STYLE BATHROOM WITH A LARGE CLOSET. LEADING TO THE POOL AREA. AC REPLACED 2015, NEW ROOF 2015, NEW POOL PUMP 2015.
Location
State FL
County Broward County
Community Boulevard Heights Sec 1
Area 3180
Direction FEDERAL HIGHWAY TO JOHNSTON ST TAKE ALL THE WAY TO 72ND TURN LEFT FOLLOW AROUND TO ALLEN DR. HOME ON RIGHT.
Interior
Interior Features Bedroom on Main Level, First Floor Entry, Kitchen/Dining Combo, Main Level Master, Pantry, Walk-In Closet(s)
Heating Central
Cooling Central Air, Ceiling Fan(s)
Flooring Tile
Appliance Dryer, Dishwasher, Electric Range, Disposal, Microwave, Refrigerator, Washer
Laundry In Garage, Laundry Tub
Exterior
Exterior Feature Fence, Outdoor Shower, Storm/Security Shutters
Garage Spaces 1.0
Pool In Ground, Pool
Community Features Sidewalks
View Pool
Roof Type Shingle
Street Surface Paved
Garage Yes
Building
Lot Description < 1/4 Acre
Faces North
Story 1
Sewer Septic Tank
Water Public
Architectural Style Detached, Other, One Story
Structure Type Block
Construction Status Resale
Others
Pets Allowed No Pet Restrictions, Yes
Senior Community No
Tax ID 514115012090
Acceptable Financing Cash, Conventional
Listing Terms Cash, Conventional
Financing VA
Pets Allowed No Pet Restrictions, Yes
Read Less
Want to know what your home might be worth? Contact us for a FREE valuation!

Our team is ready to help you sell your home for the highest possible price ASAP
Bought with First Service Realty ERA





