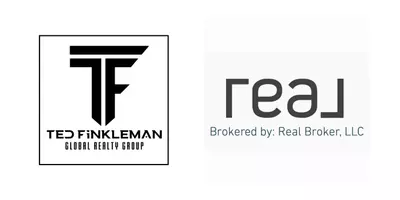$387,500
$375,000
3.3%For more information regarding the value of a property, please contact us for a free consultation.
1016 Pine Tree Dr Lantana, FL 33462
3 Beds
2 Baths
1,226 SqFt
Key Details
Sold Price $387,500
Property Type Single Family Home
Sub Type Single Family Residence
Listing Status Sold
Purchase Type For Sale
Square Footage 1,226 sqft
Price per Sqft $316
Subdivision Lyndon Lanes 2
MLS Listing ID A11135804
Sold Date 04/08/22
Style One Story
Bedrooms 3
Full Baths 2
Construction Status New Construction
HOA Y/N No
Year Built 1963
Annual Tax Amount $3,950
Tax Year 2021
Contingent Pending Inspections
Lot Size 5,699 Sqft
Property Description
After a temporary hiatus, this beautiful, well-kept 3 bedroom, 2 bathroom single-family is back on the market and ready to be SOLD! Just east of I-95 and minutes from the beach, this lovely home features a warm and vibrant brick facade on the front exterior, tile throughout the main living areas, laminate wood flooring in the bedrooms, stainless steal appliances, marble countertops, 2018 roof, a screened-in porch and a large fenced-in backyard great for entertaining! NO HOA!
*The grass in the backyard has been edited to show what it could be. All other photos are authentic.
Location
State FL
County Palm Beach County
Community Lyndon Lanes 2
Area 5640
Direction 95 to Hypoluxo, East to Cardinal Lane (left), North to Pine Tree (left). House is on the left side.
Interior
Interior Features Bedroom on Main Level, First Floor Entry, Main Level Master, Pantry, Split Bedrooms, Walk-In Closet(s)
Heating Central
Cooling Central Air, Ceiling Fan(s)
Flooring Tile, Vinyl
Window Features Blinds
Appliance Dryer, Dishwasher, Electric Range, Electric Water Heater, Microwave, Refrigerator, Washer
Exterior
Exterior Feature Enclosed Porch, Fence, Shed, Storm/Security Shutters, Awning(s)
Carport Spaces 1
Pool None
View Garden
Roof Type Shingle
Porch Porch, Screened
Garage No
Building
Lot Description Sprinkler System, < 1/4 Acre
Faces North
Story 1
Sewer Public Sewer
Water Public
Architectural Style One Story
Additional Building Shed(s)
Structure Type Block
Construction Status New Construction
Others
Pets Allowed No Pet Restrictions, Yes
Senior Community No
Tax ID 40434503190060090
Acceptable Financing Cash, Conventional, FHA, VA Loan
Listing Terms Cash, Conventional, FHA, VA Loan
Financing Conventional
Pets Allowed No Pet Restrictions, Yes
Read Less
Want to know what your home might be worth? Contact us for a FREE valuation!

Our team is ready to help you sell your home for the highest possible price ASAP
Bought with K1 Realty Group, LLC





