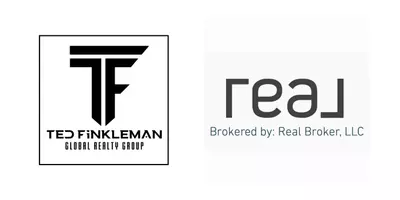$575,000
$575,000
For more information regarding the value of a property, please contact us for a free consultation.
1894 NW 72nd Way Pembroke Pines, FL 33024
4 Beds
2 Baths
2,174 SqFt
Key Details
Sold Price $575,000
Property Type Single Family Home
Sub Type Single Family Residence
Listing Status Sold
Purchase Type For Sale
Square Footage 2,174 sqft
Price per Sqft $264
Subdivision Walnut Creek Replat No 1
MLS Listing ID A11132221
Sold Date 01/21/22
Style Detached,One Story
Bedrooms 4
Full Baths 2
Construction Status Resale
HOA Fees $298/mo
HOA Y/N Yes
Year Built 2002
Annual Tax Amount $8,399
Tax Year 2020
Contingent Pending Inspections
Lot Size 7,061 Sqft
Property Description
Welcome to Walnut Creek, a luxurious, prestigious, and family-oriented gated community located in Pembroke Pines. Impeccable and comfortable Jacaranda model with 4 beds, 2 full bathrooms, new appliances, a newer tank-less water heater, hurricane shutters, and a fully screened and paved patio with 600 sqft. This home sits on an extra-sized lot with over 7000 sqft; enough space for a pool. A new white fence for more privacy is on the way and should be installed before closing. This amazing association has low fees, including lawn maintenance, alarm, cable, internet, clubhouse, fitness center, pool, tennis, and playground. Walking distance to shopping. Be the first and make your appointment today. This beauty will not last!
Location
State FL
County Broward County
Community Walnut Creek Replat No 1
Area 3100
Direction Walnut Creek Community. Taft St Entrance ONLY. University Dr. to Taft St, left on 76th Ave. to guard gate. Turn right at stop sign and follow Rd. to Mahogany Bend Sub-division.
Interior
Interior Features Bedroom on Main Level, Eat-in Kitchen, Family/Dining Room, First Floor Entry, Living/Dining Room, Main Level Master, Pantry, Split Bedrooms, Vaulted Ceiling(s), Walk-In Closet(s)
Heating Central
Cooling Central Air
Flooring Carpet, Tile
Furnishings Unfurnished
Window Features Blinds
Appliance Dishwasher, Electric Range, Electric Water Heater, Disposal, Microwave, Refrigerator, Washer
Laundry Washer Hookup, Dryer Hookup
Exterior
Exterior Feature Enclosed Porch, Fence, Lighting, Room For Pool, Storm/Security Shutters
Parking Features Attached
Garage Spaces 2.0
Pool None, Community
Community Features Clubhouse, Fitness, Gated, Maintained Community, Property Manager On-Site, Pool, Sidewalks, Tennis Court(s)
Utilities Available Cable Available
View Garden
Roof Type Spanish Tile
Porch Porch, Screened
Garage Yes
Building
Lot Description Sprinklers Automatic, < 1/4 Acre
Faces Northeast
Story 1
Sewer Public Sewer
Water Public
Architectural Style Detached, One Story
Structure Type Block
Construction Status Resale
Schools
Elementary Schools Sheridan Park
Middle Schools Driftwood
High Schools Mcarthur
Others
Pets Allowed Dogs OK, Yes
HOA Fee Include Common Areas,Cable TV,Internet,Maintenance Grounds,Maintenance Structure,Recreation Facilities,Security
Senior Community No
Tax ID 514110180930
Security Features Gated Community,Smoke Detector(s)
Acceptable Financing Cash, Conventional
Listing Terms Cash, Conventional
Financing Conventional
Special Listing Condition Listed As-Is
Pets Allowed Dogs OK, Yes
Read Less
Want to know what your home might be worth? Contact us for a FREE valuation!

Our team is ready to help you sell your home for the highest possible price ASAP
Bought with EXP Realty LLC





