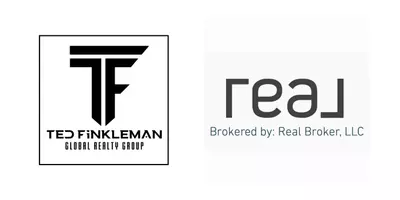$505,000
$520,000
2.9%For more information regarding the value of a property, please contact us for a free consultation.
16312 SW 7th St Pembroke Pines, FL 33027
3 Beds
2 Baths
1,621 SqFt
Key Details
Sold Price $505,000
Property Type Single Family Home
Sub Type Single Family Residence
Listing Status Sold
Purchase Type For Sale
Square Footage 1,621 sqft
Price per Sqft $311
Subdivision Heftler Homes At Pembroke
MLS Listing ID A11092559
Sold Date 12/20/21
Style Detached,One Story
Bedrooms 3
Full Baths 2
Construction Status Resale
HOA Fees $143/qua
HOA Y/N Yes
Year Built 1997
Annual Tax Amount $5,900
Tax Year 2020
Contingent 3rd Party Approval
Lot Size 6,961 Sqft
Property Description
Lovely 3/2 Home with a 2 Car Garage in the exclusive Beaches of Pembroke Shores! This Beautiful Home Features: Large Master Bedroom with Walk-in Closet, Master Bathroom with Roman Tub & Shower, Tiled Flooring Throughout the Home with Wood Laminate Flooring in All Bedrooms, Kitchen with Breakfast Area, High Ceilings, A Floor Plan with Lots of Windows & Natural Light, Separate Indoor Laundry Room, Large Fenced Backyard with an Outdoor Patio, and a Large & Gorgeous Tree to Relax and Enjoy Your Great South Florida Lifestyle. Close to Amazing Schools, Shopping, I-75, and the Turnpike. An amazing opportunity to buy your dream home!
Location
State FL
County Broward County
Community Heftler Homes At Pembroke
Area 3980
Direction Take I-75 to Pines Blvd. Head West on Pines Blvd. Turn left on SW 160th Ave/Dykes Rd. Turn right on SW 5th St. After the Guardhouse, turn left on 162 Ter. Turn Right on 6th St. Turn left on 7th St. House will be on your right-hand side about midway.
Interior
Interior Features Bedroom on Main Level, First Floor Entry, Garden Tub/Roman Tub, Main Level Master, Vaulted Ceiling(s), Walk-In Closet(s)
Heating Central, Electric
Cooling Central Air, Ceiling Fan(s), Electric
Flooring Ceramic Tile, Other, Tile, Wood
Appliance Dishwasher, Electric Range, Electric Water Heater, Disposal, Microwave, Refrigerator
Laundry Washer Hookup, Dryer Hookup
Exterior
Exterior Feature Fence, Lighting, Room For Pool
Garage Spaces 2.0
Pool None
Community Features Gated, Home Owners Association, Maintained Community
View Garden, Other
Roof Type Spanish Tile
Garage Yes
Building
Lot Description < 1/4 Acre
Faces North
Story 1
Sewer Public Sewer
Water Public
Architectural Style Detached, One Story
Structure Type Block
Construction Status Resale
Others
Senior Community No
Tax ID 514020052020
Security Features Gated Community
Acceptable Financing Cash, Conventional, 1031 Exchange
Listing Terms Cash, Conventional, 1031 Exchange
Financing Conventional
Read Less
Want to know what your home might be worth? Contact us for a FREE valuation!

Our team is ready to help you sell your home for the highest possible price ASAP
Bought with The Keyes Company





