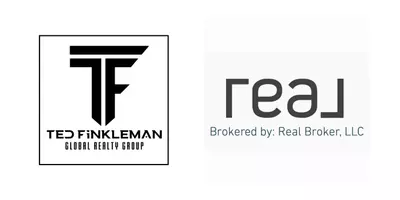$380,000
$360,000
5.6%For more information regarding the value of a property, please contact us for a free consultation.
12804 SW 146th Ln Miami, FL 33186
3 Beds
2 Baths
1,239 SqFt
Key Details
Sold Price $380,000
Property Type Single Family Home
Sub Type Single Family Residence
Listing Status Sold
Purchase Type For Sale
Square Footage 1,239 sqft
Price per Sqft $306
Subdivision Deerwood Part Iv
MLS Listing ID A11090598
Sold Date 12/27/21
Style Detached,Two Story
Bedrooms 3
Full Baths 2
Construction Status Resale
HOA Fees $28/qua
HOA Y/N Yes
Year Built 1988
Annual Tax Amount $1,907
Tax Year 2020
Contingent Pending Inspections
Lot Size 4,422 Sqft
Property Description
*** DESIRED DEERWOOD AREA***
CHARMING 3 BEDROOM, 2 FULL BATH + GARAGE SINGLE-FAMILY HOME IN DEERWOOD! THIS FRESHLY PAINTED HOME WITH LOW HOMEOWNERS ASSOCIATION, WILL NOT LAST!!! NEUTRAL TILE THROUGHOUT, VAULTED CEILINGS, ROOFED/SCREENED PATIO, OPEN AND AIRY - JUST LOVELY AND READY TO MOVE IN!
* SELLERS NEED SHORT POST-OCCUPANCY TO MOVE THE 25 YEARS OF MEMORIES OUT.
* 24 HOUR NOTIFICATION TO SHOW!
* PROOF OF FUNDS OR LOAN APPROVAL REQUIRED TO SHOW.
* WITH ALL THE NEW COVID CASES, WERE NOT HAVING AN OPEN HOUSE NOR SHOWING TO WINDOW SHOPPERS, WE HOPE YOU UNDERSTAND.. PLEASE SCHEDULE VIA SHOWING ASSIST.
Location
State FL
County Miami-dade County
Community Deerwood Part Iv
Area 59
Direction USE GPS... DEERWOOD IS DIRECTLY ACROSS THE STREET FROM MIAMI ZOO!
Interior
Interior Features Bedroom on Main Level, Eat-in Kitchen, First Floor Entry, Living/Dining Room
Heating Central
Cooling Central Air
Flooring Ceramic Tile
Furnishings Unfurnished
Appliance Dryer, Electric Range, Refrigerator, Washer
Exterior
Parking Features Attached
Garage Spaces 1.0
Pool None
Community Features Sidewalks
Utilities Available Cable Available
View Y/N No
View None
Roof Type Shingle
Garage Yes
Building
Lot Description < 1/4 Acre
Faces East
Story 2
Sewer Public Sewer
Water Public
Architectural Style Detached, Two Story
Level or Stories Two
Structure Type Block
Construction Status Resale
Others
Pets Allowed No Pet Restrictions, Yes
HOA Fee Include Common Areas,Maintenance Structure,Trash
Senior Community No
Tax ID 30-59-23-003-0410
Acceptable Financing Cash, Conventional, FHA, VA Loan
Listing Terms Cash, Conventional, FHA, VA Loan
Financing FHA
Special Listing Condition Listed As-Is
Pets Allowed No Pet Restrictions, Yes
Read Less
Want to know what your home might be worth? Contact us for a FREE valuation!

Our team is ready to help you sell your home for the highest possible price ASAP
Bought with United Realty Group Inc





