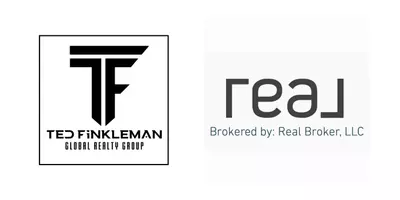$665,000
$659,000
0.9%For more information regarding the value of a property, please contact us for a free consultation.
50 Biscayne Blvd #4408 Miami, FL 33132
2 Beds
2 Baths
1,357 SqFt
Key Details
Sold Price $665,000
Property Type Condo
Sub Type Condominium
Listing Status Sold
Purchase Type For Sale
Square Footage 1,357 sqft
Price per Sqft $490
Subdivision 50 Biscayne Condo
MLS Listing ID A11037717
Sold Date 09/03/21
Style High Rise
Bedrooms 2
Full Baths 2
Construction Status Resale
HOA Fees $1,020/mo
HOA Y/N Yes
Year Built 2007
Annual Tax Amount $7,405
Tax Year 2020
Contingent Pending Inspections
Property Description
LOCATION! Heart of city with a multimillion dollar VIEW!! EVERY ROOM and your FINISHED balcony unobstructed VIEWS bay, cruise ships, port & Bayside Fireworks! Pride of ownership in 2-2+DEN is evident! Meticulous detail built ins, his/her closets, flooring, doors, hinges, handles and trim! The contemporary soft colors reflect downtown lifestyle, all within steps of the secure entry. Walk to The Perez Art Museum, AAA arena, Bayside Park and Marketplace, Dine & shop WholeFoods are only part of location! 50 Biscayne has it all, the 3 story lobby with lush greenery and soothing water feature, the 10th floor Oasis features infinity edge pool, cabana, state of art gym. The revitalization of "FLAGER STREET" will be the BEST of Miami's New Downtown! FURNITURE Negotiable! Den unit is included!
Location
State FL
County Miami-dade County
Community 50 Biscayne Condo
Area 41
Direction Biscayne Blvd is one way, the parking garage is behind the building. City lots are directly in front of the building.
Interior
Interior Features Breakfast Bar, Bedroom on Main Level, Convertible Bedroom, Closet Cabinetry, Jetted Tub, Living/Dining Room, Main Living Area Entry Level, Separate Shower, Elevator
Heating Central
Cooling Ceiling Fan(s), Electric
Flooring Other, Tile
Window Features Blinds,Impact Glass
Appliance Dryer, Dishwasher, Electric Range, Electric Water Heater, Disposal, Ice Maker, Microwave, Refrigerator
Exterior
Exterior Feature Balcony, Security/High Impact Doors
Parking Features Attached
Garage Spaces 1.0
Pool Association
Utilities Available Cable Available
Amenities Available Billiard Room, Bike Storage, Cabana, Clubhouse, Fitness Center, Library, Barbecue, Picnic Area, Playground, Pool, Trash, Elevator(s)
Waterfront Description Other
View Y/N Yes
View Bay, City, Water
Porch Balcony, Open
Garage Yes
Building
Building Description Block, Exterior Lighting
Faces East
Architectural Style High Rise
Structure Type Block
Construction Status Resale
Schools
Elementary Schools Douglass; Frederick
Middle Schools De Diego; Jose
High Schools Washington; Brooker T
Others
Pets Allowed Conditional, Yes
HOA Fee Include Association Management,Amenities,Common Areas,Cable TV,Insurance,Maintenance Structure,Pool(s),Recreation Facilities,Sewer,Trash,Water
Senior Community No
Tax ID 01-41-37-060-3660
Acceptable Financing Cash, Conventional
Listing Terms Cash, Conventional
Financing Cash
Pets Allowed Conditional, Yes
Read Less
Want to know what your home might be worth? Contact us for a FREE valuation!

Our team is ready to help you sell your home for the highest possible price ASAP
Bought with Villazzo, LLC.





