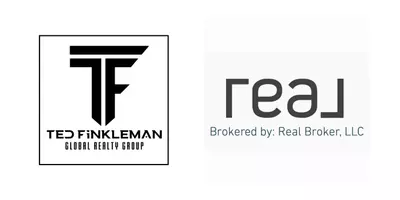$356,000
$340,000
4.7%For more information regarding the value of a property, please contact us for a free consultation.
1958 NW 79th Way #1958 Pembroke Pines, FL 33024
3 Beds
3 Baths
1,694 SqFt
Key Details
Sold Price $356,000
Property Type Townhouse
Sub Type Townhouse
Listing Status Sold
Purchase Type For Sale
Square Footage 1,694 sqft
Price per Sqft $210
Subdivision Walnut Creek Townhomes
MLS Listing ID A11036133
Sold Date 07/30/21
Style Other
Bedrooms 3
Full Baths 3
Construction Status Resale
HOA Fees $280/mo
HOA Y/N Yes
Year Built 2002
Annual Tax Amount $5,918
Tax Year 2020
Contingent 3rd Party Approval
Property Description
Rarely available 3/3 Townhome in the gated community of Walnut Creek. One bedroom with a full bathroom downstairs. Master Bedroom on the second floor featuring two walk-in closets, double vanity and roman tub/shower combo. Large loft/den on second floor can be turned into a 4th bedroom or office. Tiled floors on first floor and laminate floors on second floor. Community resort style amenities include pool, hot tub, tennis courts, playground, fitness center & event space. Maintenance includes basic cable and landscaping. Make an offer as soon as possible.
Location
State FL
County Broward County
Community Walnut Creek Townhomes
Area 3180
Interior
Interior Features Bedroom on Main Level, Dual Sinks, First Floor Entry, Living/Dining Room, Main Living Area Entry Level, Other, Upper Level Master, Walk-In Closet(s), Loft
Heating Central
Cooling Central Air
Flooring Tile, Wood
Furnishings Unfurnished
Appliance Dryer, Dishwasher, Electric Range, Electric Water Heater, Microwave, Refrigerator, Washer
Exterior
Exterior Feature Storm/Security Shutters
Parking Features Attached
Garage Spaces 1.0
Pool Association
Utilities Available Cable Available
Amenities Available Basketball Court, Clubhouse, Fitness Center, Other, Playground, Pool, Tennis Court(s)
View Garden, Other
Garage Yes
Building
Building Description Block, Exterior Lighting
Architectural Style Other
Structure Type Block
Construction Status Resale
Schools
Elementary Schools Sheridan Park
Middle Schools Driftwood
High Schools Mcarthur
Others
Pets Allowed Conditional, Yes
HOA Fee Include Amenities,Cable TV,Maintenance Grounds,Pool(s),Recreation Facilities,Security
Senior Community No
Tax ID 514110190400
Acceptable Financing Cash, Conventional, FHA, VA Loan
Listing Terms Cash, Conventional, FHA, VA Loan
Financing FHA
Pets Allowed Conditional, Yes
Read Less
Want to know what your home might be worth? Contact us for a FREE valuation!

Our team is ready to help you sell your home for the highest possible price ASAP
Bought with Keller Williams Legacy





