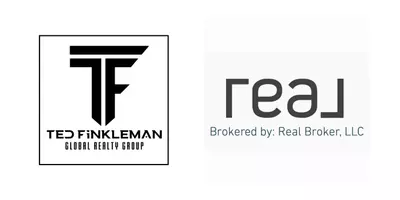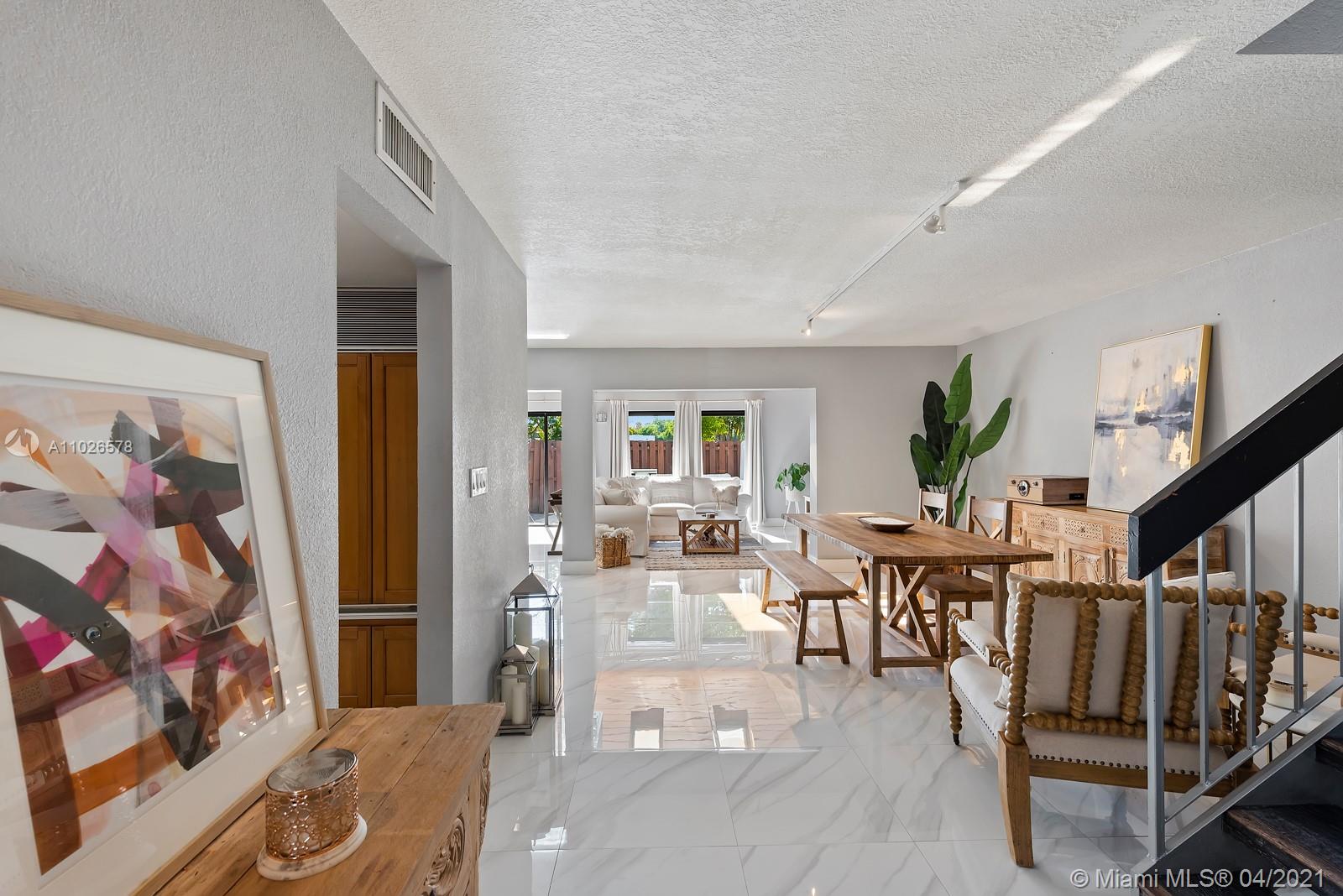$390,000
$375,000
4.0%For more information regarding the value of a property, please contact us for a free consultation.
7136 SW 105th Ct #7136 Miami, FL 33173
3 Beds
2 Baths
1,445 SqFt
Key Details
Sold Price $390,000
Property Type Townhouse
Sub Type Townhouse
Listing Status Sold
Purchase Type For Sale
Square Footage 1,445 sqft
Price per Sqft $269
Subdivision Lamil Sub
MLS Listing ID A11026578
Sold Date 06/03/21
Style Other,Split-Level
Bedrooms 3
Full Baths 2
Construction Status Resale
HOA Y/N Yes
Year Built 1979
Annual Tax Amount $5,616
Tax Year 2020
Contingent Pending Inspections
Property Sub-Type Townhouse
Property Description
Monterrey Villas 3 Bedroom/2 Bath Unit with 1 Bedroom & Bath located on the ground level, perfect for multigenerational families or learn/work from home. This turn-key townhome is fully renovated and features a clean open-concept layout with tons of natural light. Property boasts a Large outdoor terrace with direct access to community green spaces. Separate laundry room with front loading Washer/Dryer, Stainless Steel appliances (High-End Subzero Refrigerator), High Impact Glass, Smart NEST Thermostat, Rectified Porcelain Floors on ground level and engineered Laminate flooring on the upper level. Super Low $140/mo HOA Includes access to Private Pool, Clubhouse and Tennis Courts. If you're looking for the feel of a single family home without all the upkeep, this is the place for you.
Location
State FL
County Miami-dade County
Community Lamil Sub
Area 40
Direction Google Maps
Interior
Interior Features Bedroom on Main Level, Breakfast Area, Dining Area, Separate/Formal Dining Room, Eat-in Kitchen, First Floor Entry, High Ceilings, Kitchen Island, Living/Dining Room, Skylights, Separate Shower, Upper Level Master, Attic
Heating Central
Cooling Central Air
Flooring Other, Parquet, Tile
Furnishings Unfurnished
Window Features Skylight(s)
Appliance Dryer, Dishwasher, Electric Range, Electric Water Heater, Ice Maker, Microwave, Refrigerator, Self Cleaning Oven, Washer
Exterior
Exterior Feature Fence, Security/High Impact Doors, Patio
Garage Spaces 2.0
Carport Spaces 2
Pool Association
Utilities Available Cable Available
Amenities Available Clubhouse, Pool, Tennis Court(s)
View Garden
Porch Patio
Garage Yes
Private Pool Yes
Building
Architectural Style Other, Split-Level
Level or Stories Multi/Split
Structure Type Block
Construction Status Resale
Others
Pets Allowed Conditional, Yes
HOA Fee Include Association Management,Amenities,Common Areas,Maintenance Grounds,Parking,Recreation Facilities
Senior Community No
Tax ID 30-40-29-007-0380
Security Features Smoke Detector(s)
Acceptable Financing Cash, Conventional, FHA
Listing Terms Cash, Conventional, FHA
Financing Conventional
Pets Allowed Conditional, Yes
Read Less
Want to know what your home might be worth? Contact us for a FREE valuation!

Our team is ready to help you sell your home for the highest possible price ASAP
Bought with Luxe Properties





