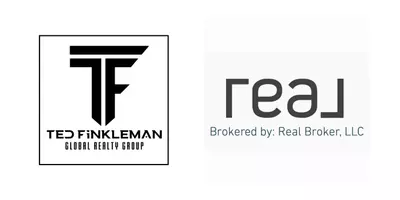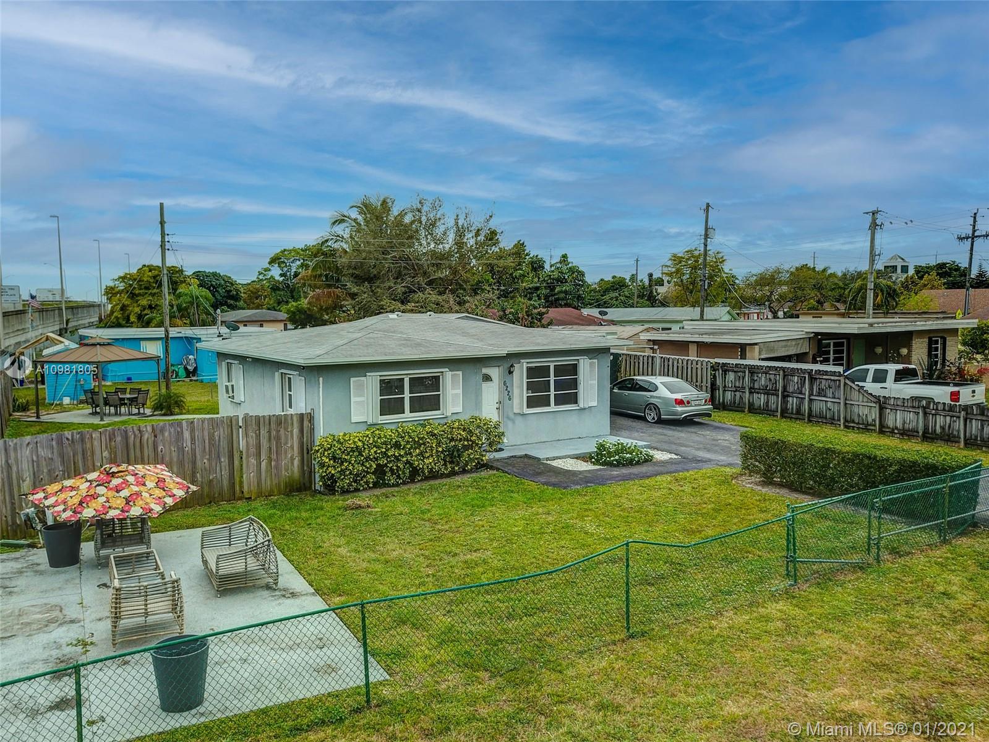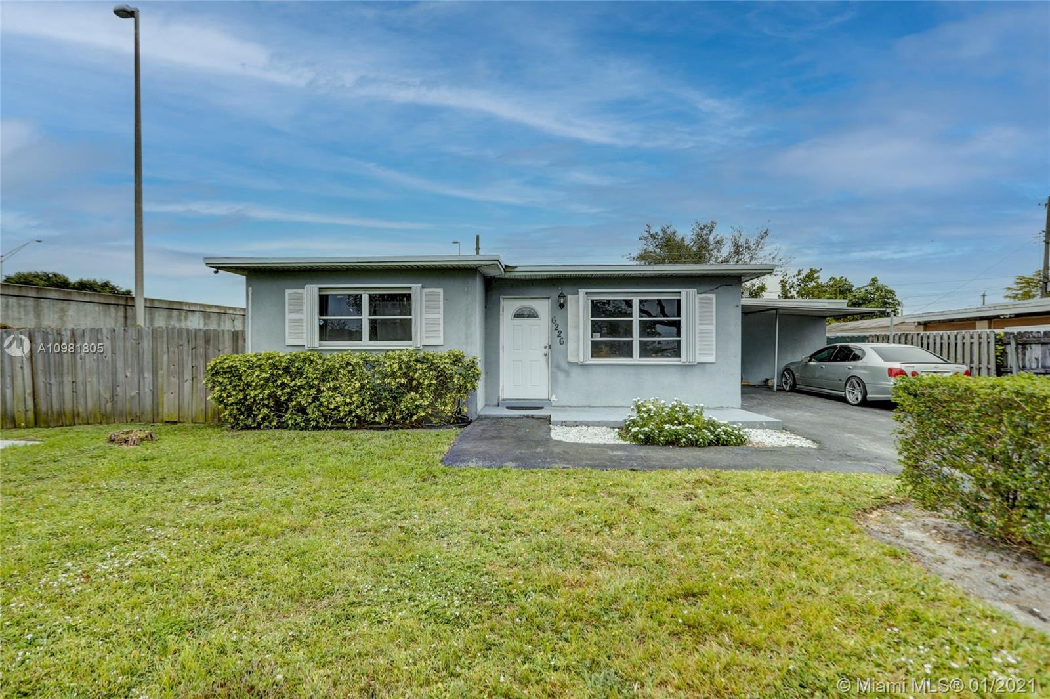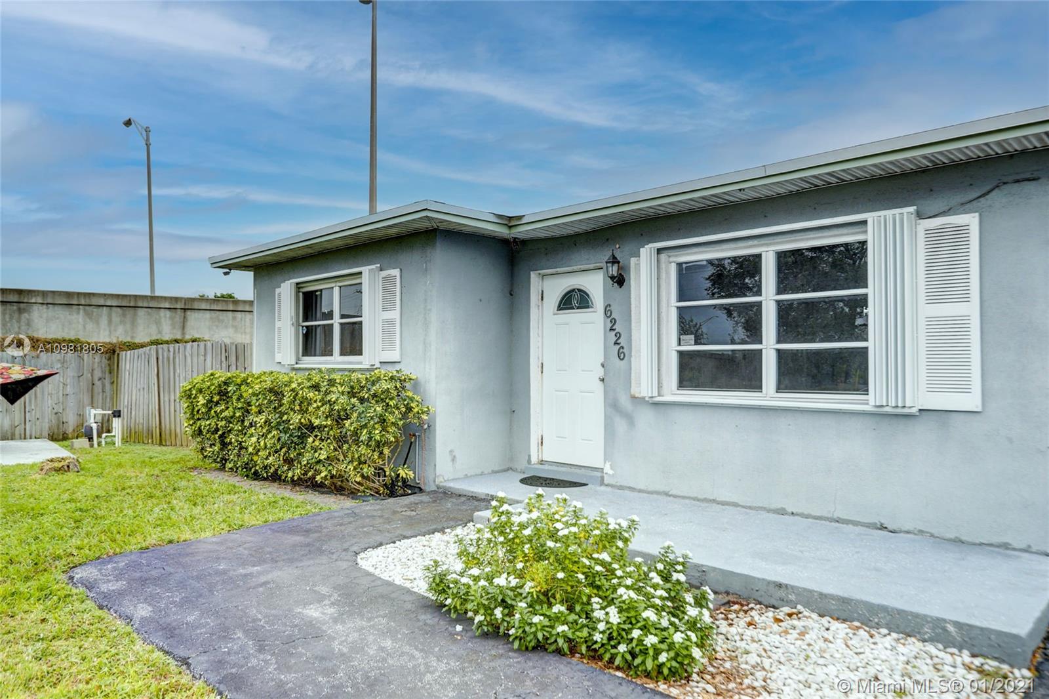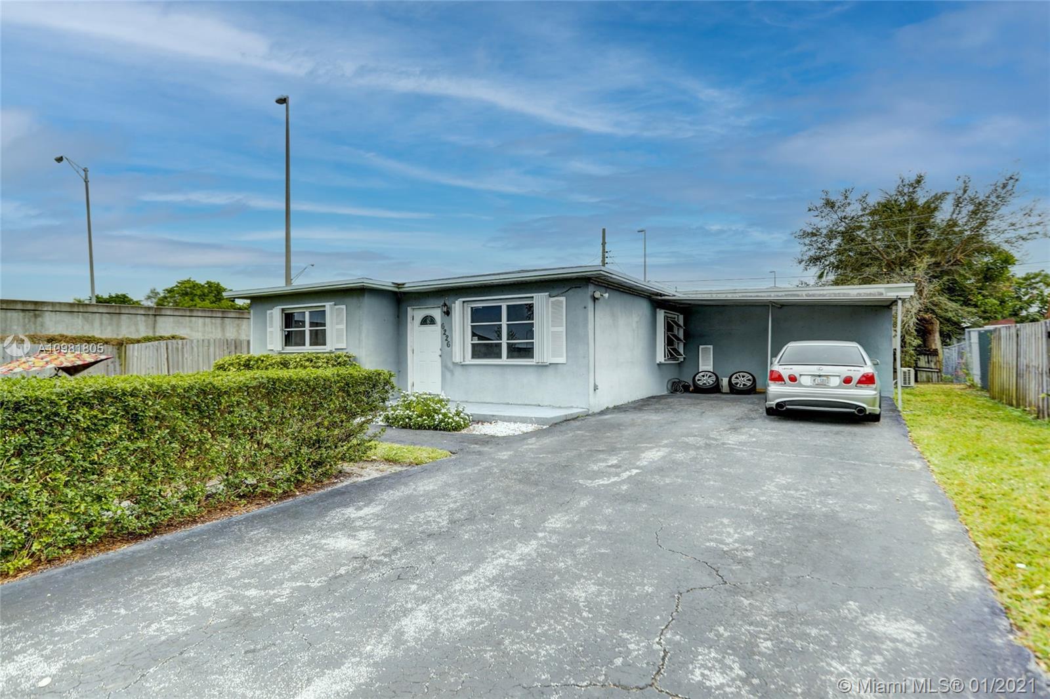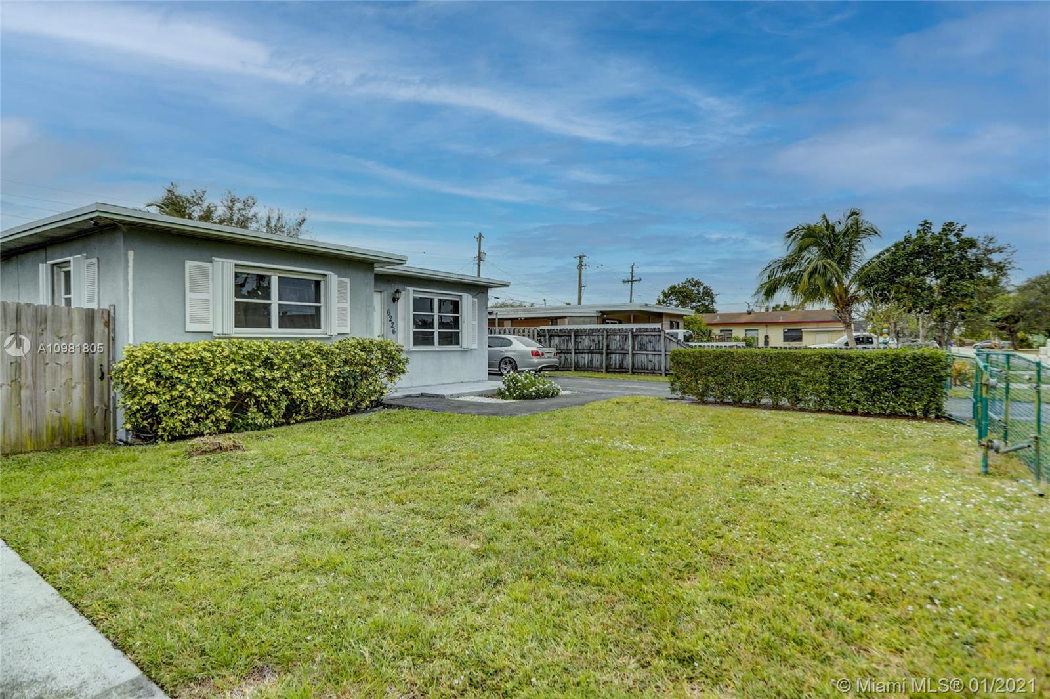$355,000
$350,000
1.4%For more information regarding the value of a property, please contact us for a free consultation.
6226 Taylor St Hollywood, FL 33024
3 Beds
2 Baths
1,777 SqFt
Key Details
Sold Price $355,000
Property Type Single Family Home
Sub Type Single Family Residence
Listing Status Sold
Purchase Type For Sale
Square Footage 1,777 sqft
Price per Sqft $199
Subdivision Gracewood No 4
MLS Listing ID A10981805
Sold Date 04/09/21
Style Detached,Ranch
Bedrooms 3
Full Baths 2
Construction Status Resale
HOA Y/N No
Year Built 1959
Annual Tax Amount $1,637
Tax Year 2020
Contingent 3rd Party Approval
Lot Size 7,731 Sqft
Property Description
Beautiful ranch style home on a quiet end street. No HOA! Enjoy the serenity of a peaceful, landscaped, fully fenced yard with an entertainment area in front and a gazebo in the rear for special occasions. The interior of the home has durable, original terrazo underneath the tiled floors in the main areas. Updated kitchen and ample cabinetry await. The home has a formal living area and a den right off the master bedroom. Just outside the kitchen is a very large storage room. Brand new accordian shutters just installed, tankless water heater, and the roof is less than 7 years old. Driveway holds 4 cars with additional parking outside at the end of the street. This quaint starter home will afford it's new owners serene, quiet enjoyment. Call Avril K Cherasard, list agent to see it today!
Location
State FL
County Broward County
Community Gracewood No 4
Area 3180
Direction Follow navigation from University or 441 to Johnson St. Head east on Johnson to 64th. Make a right onto 64th. Make a right onto Taylor St. Home is on the right at the end of the street, backing up to the turnpike.
Interior
Interior Features Bedroom on Main Level, First Floor Entry, Main Level Master, Split Bedrooms
Heating Electric, Wall Furnace
Cooling Ceiling Fan(s), Electric, Wall/Window Unit(s)
Flooring Terrazzo
Window Features Blinds,Drapes
Appliance Dryer, Dishwasher, Electric Range, Electric Water Heater, Microwave, Refrigerator, Washer
Exterior
Exterior Feature Patio, Shed, Storm/Security Shutters
Carport Spaces 1
Pool None
Utilities Available Cable Available
View Other
Roof Type Shingle
Street Surface Paved
Porch Patio
Garage No
Building
Lot Description < 1/4 Acre
Faces North
Sewer Septic Tank
Water Public
Architectural Style Detached, Ranch
Structure Type Block
Construction Status Resale
Others
Pets Allowed No Pet Restrictions, Yes
Senior Community No
Tax ID 514113080260
Acceptable Financing Cash, Conventional, FHA, VA Loan
Listing Terms Cash, Conventional, FHA, VA Loan
Financing FHA
Pets Allowed No Pet Restrictions, Yes
Read Less
Want to know what your home might be worth? Contact us for a FREE valuation!

Our team is ready to help you sell your home for the highest possible price ASAP
Bought with RE/MAX 5 Star Realty
