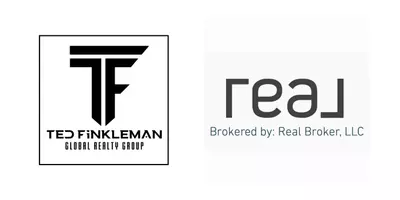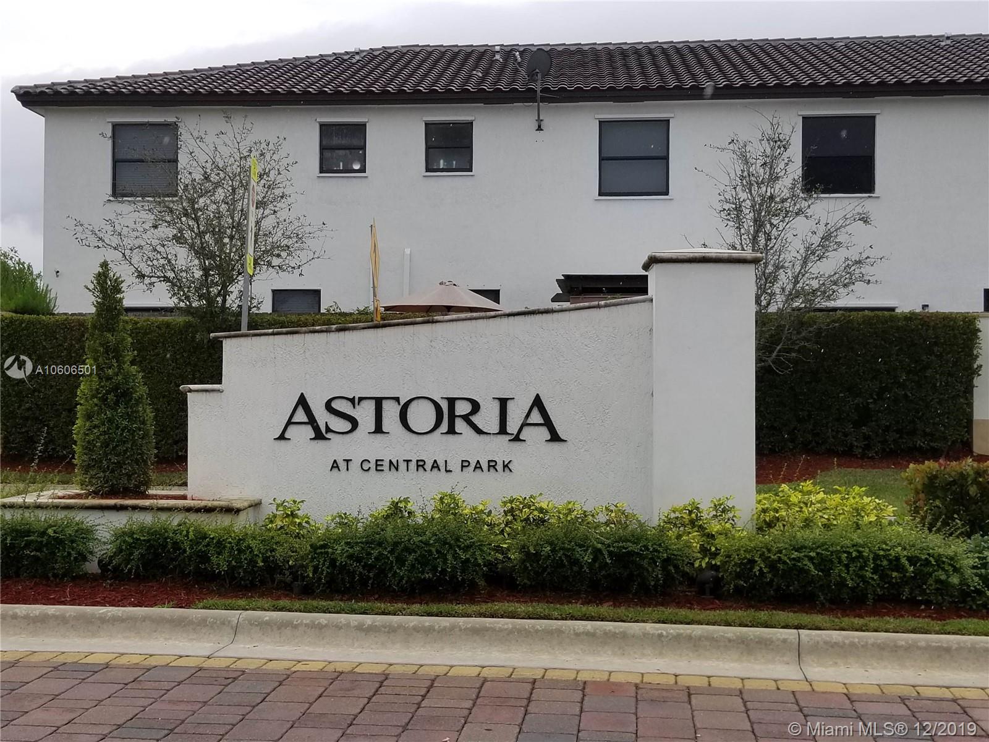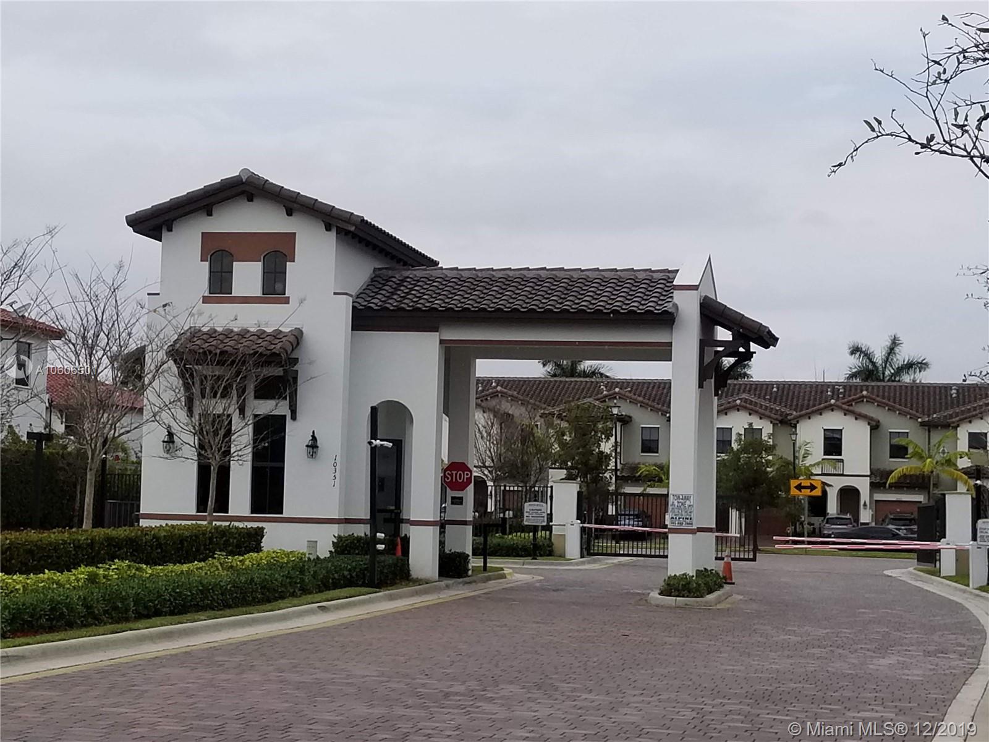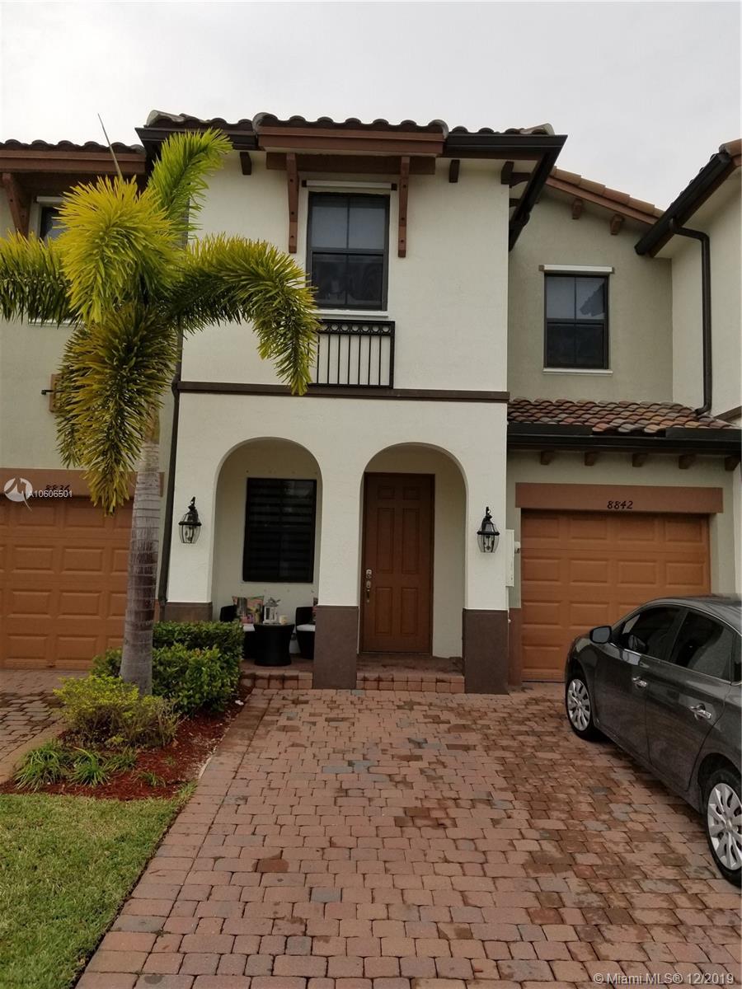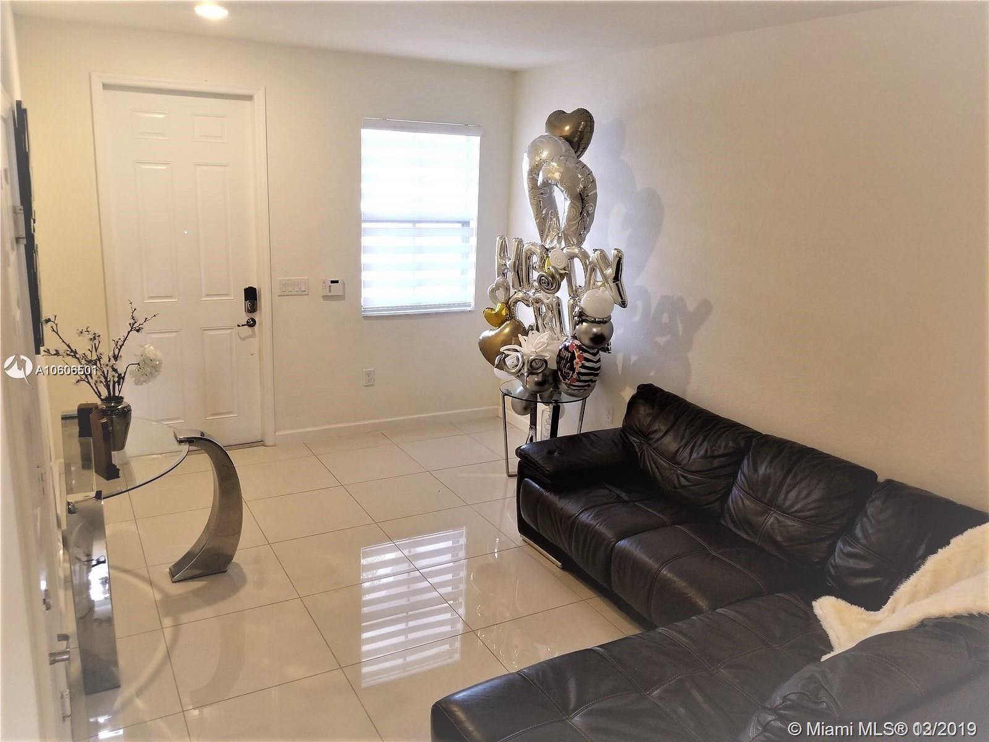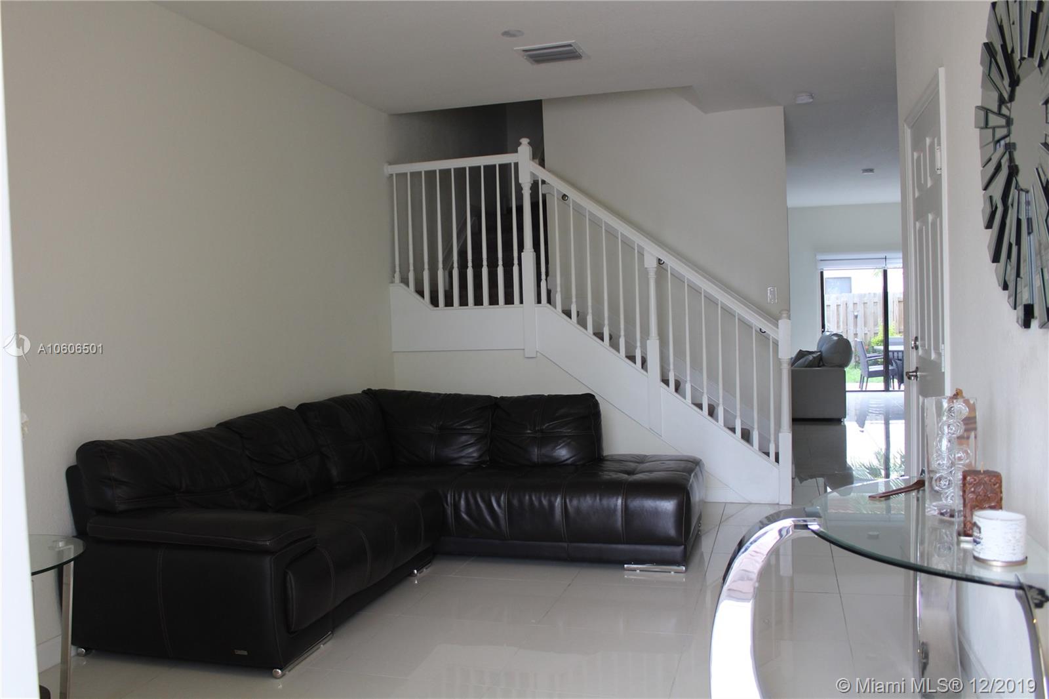$390,000
$410,000
4.9%For more information regarding the value of a property, please contact us for a free consultation.
8842 NW 102nd Pl Doral, FL 33178
4 Beds
3 Baths
1,757 SqFt
Key Details
Sold Price $390,000
Property Type Townhouse
Sub Type Townhouse
Listing Status Sold
Purchase Type For Sale
Square Footage 1,757 sqft
Price per Sqft $221
Subdivision Grand Bay
MLS Listing ID A10606501
Sold Date 03/20/20
Style Spanish/Mediterranean
Bedrooms 4
Full Baths 3
Construction Status New Construction
HOA Fees $262/mo
HOA Y/N Yes
Year Built 2015
Annual Tax Amount $7,812
Tax Year 2018
Property Description
Great opportunity for an Investor or End User to own this luxurious 3 Beds, 3 Bath Townhouse in the gated community of Astoria in Central Park. Currently rented at $2,700 monthly through May 31, 2020. This unique floor plan was sold by developer with a 4th Bedroom conversion option to meet your needs. Home features: Modern Kitchen cabinets, Quartz counter tops, 24X24 Porcelain floors, Window treatments, Tank-less Water heater and Epoxy Shield treatment in the Garage. Enjoy your extra-large yard completely fenced in with brick pavers and landscaping. The lot has an extra 10ft alley way, which is rarely available! Grand Central Clubhouse (Opened in 2018) includes state-of-the-art amenities; Swimming Pools, Aquatic park, Playgrounds, Basketball and Tennis Courts, Gym, Sauna and more.
Location
State FL
County Miami-dade County
Community Grand Bay
Area 30
Direction Enter Grand Central Development via NW 107 Ave & 88 Street, head east past Clubhouse to Traffic circle. Astoria Townhouses entry gate is located to the left.
Interior
Interior Features Bedroom on Main Level, Dining Area, Separate/Formal Dining Room, First Floor Entry, High Ceilings, Living/Dining Room, Main Living Area Entry Level, Pantry, Upper Level Master, Walk-In Closet(s)
Heating Central, Electric
Cooling Central Air, Ceiling Fan(s), Electric
Flooring Carpet, Marble
Furnishings Unfurnished
Window Features Blinds
Appliance Dryer, Dishwasher, Electric Range, Electric Water Heater, Disposal, Ice Maker, Microwave, Refrigerator, Self Cleaning Oven, Washer
Exterior
Exterior Feature Fence, Patio
Parking Features Attached
Garage Spaces 1.0
Pool Association
Utilities Available Cable Available
Amenities Available Clubhouse, Pool
View Y/N No
View None
Porch Patio
Garage Yes
Building
Faces East
Architectural Style Spanish/Mediterranean
Structure Type Block
Construction Status New Construction
Schools
Elementary Schools Smith John I
High Schools Ronald W. Reagan
Others
Pets Allowed Conditional, Yes
HOA Fee Include All Facilities,Common Areas,Maintenance Grounds,Recreation Facilities,Security
Senior Community No
Tax ID 35-30-08-005-1120
Acceptable Financing Cash, Conventional, VA Loan
Listing Terms Cash, Conventional, VA Loan
Financing Conventional
Special Listing Condition Listed As-Is
Pets Allowed Conditional, Yes
Read Less
Want to know what your home might be worth? Contact us for a FREE valuation!

Our team is ready to help you sell your home for the highest possible price ASAP
Bought with AMT Realty Services, Inc.
