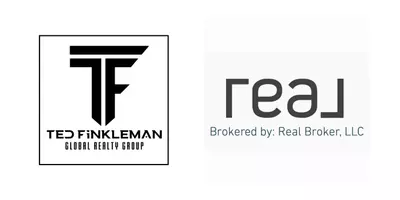$509,990
$509,990
For more information regarding the value of a property, please contact us for a free consultation.
4241 Velvet View ST #Lot 30 Las Vegas, NV 89129
4 Beds
3 Baths
2,538 SqFt
Key Details
Sold Price $509,990
Property Type Single Family Home
Sub Type Single Family Residence
Listing Status Sold
Purchase Type For Sale
Square Footage 2,538 sqft
Price per Sqft $200
Subdivision Hickam Ave/Durango Dr A Common
MLS Listing ID 2255364
Sold Date 02/01/21
Style One Story
Bedrooms 4
Full Baths 3
Construction Status New Construction,Under Construction
HOA Y/N Yes
Year Built 2020
Annual Tax Amount $4,400
Lot Size 9,147 Sqft
Acres 0.21
Property Sub-Type Single Family Residence
Property Description
Brand New D. R. Horton home backed by fortune 500 Company. This stunning Single story home has it all! Located in an all single story neighborhood with 9,000 sq. ft Cul-de-Sac lot! Upgraded White cabinets, stainless steel chef's kitchen with 30” cooktop, double wall ovens, 2 tone paint, Granite bathrooms, 12x24 tile flooring, Covered Patio, SMART HOME TECHNOLOGY, Tankless water, Pavers and more!
Location
State NV
County Clark County
Zoning Single Family
Direction From N 95 and Craig rd, exit Craig and head west. Turn south on Durango, East on Hickam model on your left on Velvet View st.
Interior
Interior Features Bedroom on Main Level, Ceiling Fan(s), Primary Downstairs, Programmable Thermostat
Heating Gas, High Efficiency, Zoned
Cooling Electric, High Efficiency
Flooring Carpet, Ceramic Tile
Equipment Water Softener Loop
Furnishings Unfurnished
Fireplace No
Window Features Double Pane Windows,Low-Emissivity Windows
Appliance Built-In Electric Oven, Double Oven, Gas Cooktop, Disposal, Microwave
Laundry Gas Dryer Hookup, Laundry Room
Exterior
Exterior Feature Barbecue, Patio, Sprinkler/Irrigation
Parking Features Attached, Exterior Access Door, Finished Garage, Garage
Garage Spaces 3.0
Fence Block, Back Yard
Utilities Available High Speed Internet Available, Underground Utilities
Water Access Desc Public
Roof Type Tile
Porch Covered, Patio
Garage Yes
Private Pool No
Building
Lot Description Drip Irrigation/Bubblers, Desert Landscaping, Landscaped, < 1/4 Acre
Faces East
Story 1
Builder Name D.R Horton
Sewer Public Sewer
Water Public
New Construction Yes
Construction Status New Construction,Under Construction
Schools
Elementary Schools Garehime Edith, Garehime Edith
Middle Schools Leavitt Justice Myron E
High Schools Centennial
Others
HOA Name Adalyn Manor HOA
HOA Fee Include Common Areas,Taxes
Senior Community No
Tax ID 138-04-311-001
Ownership Single Family Residential
Acceptable Financing Conventional, VA Loan
Listing Terms Conventional, VA Loan
Financing VA
Read Less
Want to know what your home might be worth? Contact us for a FREE valuation!

Our team is ready to help you sell your home for the highest possible price ASAP

Copyright 2025 of the Las Vegas REALTORS®. All rights reserved.
Bought with Amalia J Diaz Urban Nest Realty





