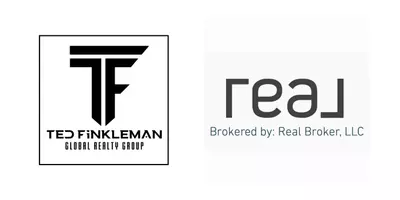$340,000
$345,000
1.4%For more information regarding the value of a property, please contact us for a free consultation.
3721 Shanagolden ST Las Vegas, NV 89129
3 Beds
2 Baths
1,492 SqFt
Key Details
Sold Price $340,000
Property Type Single Family Home
Sub Type Single Family Residence
Listing Status Sold
Purchase Type For Sale
Square Footage 1,492 sqft
Price per Sqft $227
Subdivision Cheyenne Ridge Phase 2
MLS Listing ID 2246508
Sold Date 01/19/21
Style One Story
Bedrooms 3
Full Baths 1
Three Quarter Bath 1
Construction Status Excellent,Resale
HOA Y/N Yes
Year Built 1999
Annual Tax Amount $1,309
Lot Size 4,356 Sqft
Acres 0.1
Property Sub-Type Single Family Residence
Property Description
WOW! This is like buying a brand new home! Rebuilt down to the studs! Amazing custom features throughout. Brand new interior/exterior paint, brand new granite and quartz counter tops, updated modern floor plan, brand new custom bathrooms, custom glass shower doors and custom fixtures, brand new ceiling fans, brand new drywall, newer appliances in the kitchen, and brand new desert landscaping! Brand new windows, and doors. Brand new HVAC system, brand new LED interior lighting, brand new water heater with warranty, brand new flooring, brand new plumbing, and brand new electrical. Includes builder home warranty. This is truly a must see home!
Location
State NV
County Clark County
Zoning Single Family
Direction From Grand Canyon and Cheyenne, go north on Grand Canyon to Right on Creole Lane. Once inside the gate, turn Left. Home is on the Left.
Interior
Interior Features Bedroom on Main Level, Ceiling Fan(s), Primary Downstairs
Heating Central, Gas
Cooling Central Air, Electric
Flooring Linoleum, Vinyl
Furnishings Unfurnished
Fireplace No
Window Features Blinds,Low-Emissivity Windows
Appliance Dryer, Disposal, Gas Range, Gas Water Heater, Microwave, Refrigerator, Washer
Laundry Electric Dryer Hookup, Gas Dryer Hookup, Laundry Room
Exterior
Exterior Feature None, Sprinkler/Irrigation
Parking Features Attached, Finished Garage, Garage, Inside Entrance
Garage Spaces 2.0
Fence Block, Back Yard
Utilities Available Cable Available
Amenities Available Gated, Park
View Y/N No
Water Access Desc Public
View None
Roof Type Tile
Garage Yes
Private Pool No
Building
Lot Description Drip Irrigation/Bubblers, Desert Landscaping, Landscaped, < 1/4 Acre
Faces East
Story 1
Sewer Public Sewer
Water Public
Construction Status Excellent,Resale
Schools
Elementary Schools Garehime Edith, Garehime Edith
Middle Schools Leavitt Justice Myron E
High Schools Centennial
Others
HOA Name Cheyenne Ridge
HOA Fee Include Association Management,Recreation Facilities
Senior Community No
Tax ID 138-07-621-006
Ownership Single Family Residential
Acceptable Financing Cash, Conventional, FHA, VA Loan
Listing Terms Cash, Conventional, FHA, VA Loan
Financing Cash
Read Less
Want to know what your home might be worth? Contact us for a FREE valuation!

Our team is ready to help you sell your home for the highest possible price ASAP

Copyright 2025 of the Las Vegas REALTORS®. All rights reserved.
Bought with Farrin Pasifakis Scofield Realty Inc.





