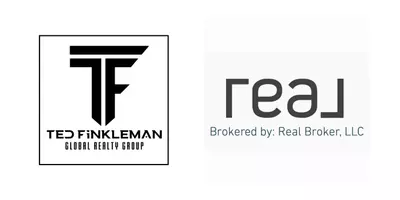$580,000
$564,900
2.7%For more information regarding the value of a property, please contact us for a free consultation.
7361 Woodstone CT Las Vegas, NV 89129
3 Beds
3 Baths
2,525 SqFt
Key Details
Sold Price $580,000
Property Type Single Family Home
Sub Type Single Family Residence
Listing Status Sold
Purchase Type For Sale
Square Footage 2,525 sqft
Price per Sqft $229
Subdivision Executive Estate
MLS Listing ID 2262925
Sold Date 02/16/21
Style One Story
Bedrooms 3
Full Baths 2
Half Baths 1
Construction Status Resale,Very Good Condition
HOA Y/N Yes
Year Built 1989
Annual Tax Amount $2,734
Lot Size 0.370 Acres
Acres 0.37
Property Sub-Type Single Family Residence
Property Description
Gorgeous single story at the end of a cul-de-sac on an over 16,000sf lot. Owners have extensively renovated this amazing 3 bedroom + den, 2.5 baths 3 car garage home with custom interior paint, upgraded baseboards, Sun Burst plantation shutters and plank tile flooring throughout. The centerpiece is a kitchen that could easily be seen in designer magazines! Feast your eyes on the oversized island with seating for 8, quartz countertops, subway tile backsplash custom grey cabinetry and Thermador stainless appliances. Outside enjoy and entertain the spacious backyard with patio cover, basketball hoop, pebble tech pool, above ground jacuzzi. Ample parking for RV with hook ups. Electrical is ready for solar.
Location
State NV
County Clark County
Zoning Single Family
Direction From 95 & Craig Road. West on Craig to Monte Cristo Way. North on Monte Cristo to Woodstone. Left on Woodstone.
Interior
Interior Features Primary Downstairs, Window Treatments
Heating Central, Gas
Cooling Central Air, Electric
Flooring Porcelain Tile, Tile
Furnishings Unfurnished
Fireplace No
Window Features Double Pane Windows,Plantation Shutters,Window Treatments
Appliance Built-In Electric Oven, Double Oven, Dishwasher, Gas Cooktop, Disposal, Gas Water Heater, Microwave, Refrigerator, Water Heater, Wine Refrigerator
Laundry Electric Dryer Hookup, Gas Dryer Hookup, Main Level, Laundry Room
Exterior
Exterior Feature Patio, Private Yard, RV Hookup
Parking Features Attached, Garage, Inside Entrance, Private
Garage Spaces 3.0
Fence Block, Back Yard
Pool In Ground, Private
Utilities Available Underground Utilities
View Y/N No
Water Access Desc Public
View None
Roof Type Tile
Porch Covered, Patio
Garage Yes
Private Pool Yes
Building
Lot Description 1/4 to 1 Acre Lot, Desert Landscaping, Landscaped, Rocks
Faces North
Story 1
Sewer Public Sewer
Water Public
Construction Status Resale,Very Good Condition
Schools
Elementary Schools Deskin Ruthe, Deskin Ruthe
Middle Schools Leavitt Justice Myron E
High Schools Centennial
Others
HOA Name EXECUTIVE ESTATES
HOA Fee Include Association Management
Senior Community No
Tax ID 138-03-111-008
Ownership Single Family Residential
Security Features Security System Owned
Acceptable Financing Cash, Conventional, VA Loan
Listing Terms Cash, Conventional, VA Loan
Financing Cash
Read Less
Want to know what your home might be worth? Contact us for a FREE valuation!

Our team is ready to help you sell your home for the highest possible price ASAP

Copyright 2025 of the Las Vegas REALTORS®. All rights reserved.
Bought with Ryan Staggs Keller Williams Realty Las Vegas





