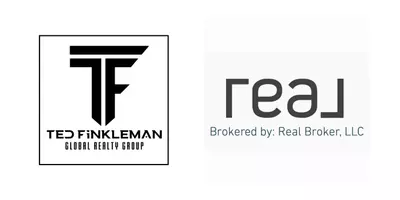$697,500
$709,900
1.7%For more information regarding the value of a property, please contact us for a free consultation.
8019 Mackenzie CT Las Vegas, NV 89129
5 Beds
5 Baths
4,272 SqFt
Key Details
Sold Price $697,500
Property Type Single Family Home
Sub Type Single Family Residence
Listing Status Sold
Purchase Type For Sale
Square Footage 4,272 sqft
Price per Sqft $163
Subdivision Tucson Trails Phase #1
MLS Listing ID 2236510
Sold Date 01/15/21
Style One Story
Bedrooms 5
Full Baths 4
Three Quarter Bath 1
Construction Status Good Condition,Resale
HOA Y/N Yes
Year Built 1991
Annual Tax Amount $3,309
Lot Size 0.550 Acres
Acres 0.55
Property Sub-Type Single Family Residence
Property Description
Welcome to La Maison Bleue! This single story estate home in gated Tucson Trails, is laid out to comfortably accommodate 3-4 generations. Comprises of over 4270 sq ft., your family can savor the joys of life together in the kitchen, large formal dining room, and great room with cozy fireplace while also having the option to retreat to personal spaces for quiet moments. Separate mother-in-law suite w/bdrm and sitting area, Master retreat w/private bonus rm and a separate wing with 2 bdrms and adjoining bath. All 3 areas have private entrances! Additionally, find a Craft/zoom rm, formal living rm, 2 separate laundry rms, an extra guest bdrm w bath, and 2 climate controlled storage rms. Enjoy a finished 3car garage with ample cabinets. The back yard is a virtual paradise. 1/2 acre of shade trees lush greenery, and multiple rose bushes. Sip cool beverages under the covered patio with relaxing space for friends and family! The side patio has spa hookup! The possibilities are endless!
Location
State NV
County Clark County
Zoning Single Family
Direction From US95, west on Craig. R North (through gate) on Copper Basin R East on Echo Cliff which turns into Townview. 8019 is on the corner of Townview and Mackenzie.
Interior
Interior Features Bedroom on Main Level, Ceiling Fan(s), Primary Downstairs, Pot Rack, Window Treatments
Heating Central, Gas, Multiple Heating Units, Zoned
Cooling Central Air, Electric, 2 Units
Flooring Carpet, Ceramic Tile
Fireplaces Number 2
Fireplaces Type Bedroom, Family Room, Gas
Furnishings Unfurnished
Fireplace Yes
Window Features Blinds,Window Treatments
Appliance Built-In Electric Oven, Dishwasher, Gas Cooktop, Disposal, Microwave, Refrigerator, Water Softener Owned
Laundry Cabinets, Electric Dryer Hookup, Gas Dryer Hookup, Main Level, Laundry Room, Sink
Exterior
Exterior Feature Built-in Barbecue, Barbecue, Patio, Private Yard
Parking Features Attached, Finished Garage, Garage, Garage Door Opener, Shelves
Garage Spaces 3.0
Fence Block, Back Yard
Utilities Available Cable Available, Septic Available
Amenities Available Gated
Water Access Desc Public
Roof Type Tile
Porch Covered, Patio
Garage Yes
Private Pool No
Building
Lot Description 1/4 to 1 Acre Lot, Back Yard, Sprinklers In Front, Landscaped
Faces North
Story 1
Builder Name custom
Sewer Septic Tank
Water Public
Construction Status Good Condition,Resale
Schools
Elementary Schools Allen Dean La Mar, Allen Dean La Mar
Middle Schools Leavitt Justice Myron E
High Schools Centennial
Others
HOA Name Tucson Trails HOA
HOA Fee Include Association Management,Maintenance Grounds,Security
Senior Community No
Tax ID 138-04-211-016
Ownership Single Family Residential
Security Features Security System Owned
Acceptable Financing Cash, Conventional
Listing Terms Cash, Conventional
Financing Conventional
Read Less
Want to know what your home might be worth? Contact us for a FREE valuation!

Our team is ready to help you sell your home for the highest possible price ASAP

Copyright 2025 of the Las Vegas REALTORS®. All rights reserved.
Bought with Shawna Felli BHHS Nevada Properties





