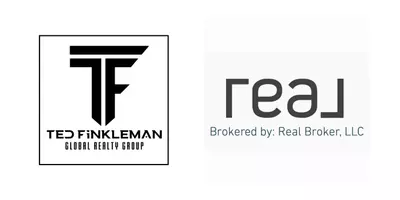$268,000
$270,000
0.7%For more information regarding the value of a property, please contact us for a free consultation.
9333 Mount Bret AVE #101 Las Vegas, NV 89129
3 Beds
2 Baths
1,534 SqFt
Key Details
Sold Price $268,000
Property Type Townhouse
Sub Type Townhouse
Listing Status Sold
Purchase Type For Sale
Square Footage 1,534 sqft
Price per Sqft $174
Subdivision Dakota
MLS Listing ID 2208298
Sold Date 08/19/20
Style One Story
Bedrooms 3
Full Baths 2
Construction Status Excellent,Resale
HOA Y/N Yes
Year Built 1997
Annual Tax Amount $1,286
Lot Size 6,033 Sqft
Acres 0.1385
Property Sub-Type Townhouse
Property Description
You are going to love this single story move in ready beauty. This home boasts plantation shutters, granite counters and has a brand new master bathroom. Walking into this home you will notice the vaulted ceilings and the great open floor plan. Enjoy your breakfast or just a cup of coffee on one of the 3 patios with two of which coming complete with an umbrella to get out of the Las Vegas sun. Living is made easy in this gated community that has a community pool. This home is in a great convenient location. You won't be disappointed.
Location
State NV
County Clark County
Community Pool
Zoning Single Family
Direction West on Cheyenne form Buffalo. Turn Right on Mt Tara. Turn Right on Mt Cash. Turn Left on Mt Sierra. Turn left on Mt Bret to home on the left.
Interior
Interior Features Bedroom on Main Level, Ceiling Fan(s), Primary Downstairs
Heating Central, Gas
Cooling Central Air, Electric
Flooring Tile
Fireplaces Number 1
Fireplaces Type Gas, Living Room
Furnishings Unfurnished
Fireplace Yes
Appliance Dryer, Disposal, Gas Range, Microwave, Refrigerator, Washer
Laundry Gas Dryer Hookup, Main Level, Laundry Room
Exterior
Exterior Feature Patio
Parking Features Attached, Garage, Open, Private
Garage Spaces 2.0
Fence Block, None
Pool Community
Community Features Pool
Utilities Available Underground Utilities
Amenities Available Gated, Pool, Spa/Hot Tub
Water Access Desc Public
Roof Type Tile
Porch Patio
Garage Yes
Private Pool No
Building
Lot Description < 1/4 Acre
Faces East
Story 1
Sewer Public Sewer
Water Public
Construction Status Excellent,Resale
Schools
Elementary Schools Garehime Edith, Garehime Edith
Middle Schools Leavitt Justice Myron E
High Schools Centennial
Others
HOA Name Silver Spur
HOA Fee Include Maintenance Grounds,Water
Senior Community No
Tax ID 138-07-817-021
Acceptable Financing Cash, Conventional, FHA, VA Loan
Listing Terms Cash, Conventional, FHA, VA Loan
Financing FHA
Read Less
Want to know what your home might be worth? Contact us for a FREE valuation!

Our team is ready to help you sell your home for the highest possible price ASAP

Copyright 2025 of the Las Vegas REALTORS®. All rights reserved.
Bought with Joseph N Pessin Realty ONE Group, Inc





