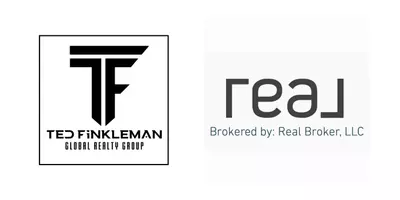$407,500
$405,000
0.6%For more information regarding the value of a property, please contact us for a free consultation.
4324 THUNDER TWICE ST Las Vegas, NV 89129
5 Beds
4 Baths
3,723 SqFt
Key Details
Sold Price $407,500
Property Type Single Family Home
Sub Type Single Family Residence
Listing Status Sold
Purchase Type For Sale
Square Footage 3,723 sqft
Price per Sqft $109
Subdivision Mayfield Unit 4B
MLS Listing ID 2165293
Sold Date 08/21/20
Style Two Story
Bedrooms 5
Full Baths 2
Three Quarter Bath 2
Construction Status Good Condition,Resale
HOA Y/N Yes
Year Built 2004
Annual Tax Amount $2,360
Lot Size 5,662 Sqft
Acres 0.13
Property Sub-Type Single Family Residence
Property Description
Wow!! Only $109/sqft for this Gorgeous 5 bedroom, 4 bath upgraded home nestled in a wonderful neighborhood right of the US95. Largest floor plan of the community provides tremendous value! All real hardwood floors throughout this open concept floor plan. Kitchen flows freely with large family room complete with cozy fireplace. One bedroom and bath down stairs, extraordinary large master suite with spa like master bathroom, dual walk-in closets. Backyard covered patio, pavers, outdoors bbq area, solar power, loft upstairs.
Location
State NV
County Clark County
Zoning Single Family
Direction From US 95 N take exit 85 to Craig Rd heading west. Turn Left on Monte Cristo, Right on Dolphin Crest, Left to Thunder Twice. Home is on Left.
Interior
Interior Features Bedroom on Main Level, Ceiling Fan(s), Window Treatments
Heating Central, Gas, Solar
Cooling Central Air, Electric, 2 Units
Flooring Hardwood
Fireplaces Number 2
Fireplaces Type Family Room, Gas, Glass Doors, Primary Bedroom, Multi-Sided
Furnishings Unfurnished
Fireplace Yes
Window Features Low-Emissivity Windows,Plantation Shutters
Appliance Built-In Gas Oven, Dryer, Dishwasher, Disposal, Gas Range, Microwave, Refrigerator, Washer
Laundry Gas Dryer Hookup, Main Level, Laundry Room
Exterior
Exterior Feature Patio, Private Yard, Sprinkler/Irrigation
Parking Features Attached, Garage, Garage Door Opener, Private
Garage Spaces 3.0
Fence Block, Back Yard
Utilities Available Cable Available, Underground Utilities
View Y/N No
Water Access Desc Public
View None
Roof Type Tile
Present Use Residential
Porch Covered, Patio
Garage Yes
Private Pool No
Building
Lot Description Drip Irrigation/Bubblers, Desert Landscaping, Landscaped, Rocks, < 1/4 Acre
Faces West
Story 2
Sewer Public Sewer
Water Public
Construction Status Good Condition,Resale
Schools
Elementary Schools Deskin Ruthe, Deskin Ruthe
Middle Schools Leavitt Justice Myron E
High Schools Centennial
Others
HOA Name Mayfield
HOA Fee Include Association Management
Senior Community No
Tax ID 138-03-314-005
Security Features Security System Owned
Acceptable Financing Cash, Conventional, FHA, VA Loan
Green/Energy Cert Solar
Listing Terms Cash, Conventional, FHA, VA Loan
Financing Conventional
Read Less
Want to know what your home might be worth? Contact us for a FREE valuation!

Our team is ready to help you sell your home for the highest possible price ASAP

Copyright 2025 of the Las Vegas REALTORS®. All rights reserved.
Bought with Debra Wallace Property Plus Realty





