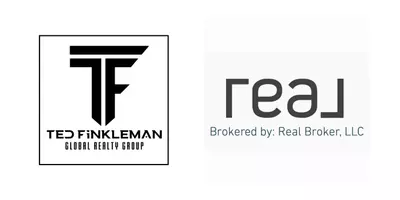$1,035,000
$1,299,000
20.3%For more information regarding the value of a property, please contact us for a free consultation.
1076 Mullen Henderson, NV 89044
3 Beds
4 Baths
3,497 SqFt
Key Details
Sold Price $1,035,000
Property Type Single Family Home
Sub Type Single Family Residence
Listing Status Sold
Purchase Type For Sale
Square Footage 3,497 sqft
Price per Sqft $295
Subdivision Land Div 4-88
MLS Listing ID 2198774
Sold Date 12/14/20
Style Two Story,Custom
Bedrooms 3
Full Baths 2
Three Quarter Bath 2
Construction Status Resale,Very Good Condition
HOA Y/N No
Year Built 1999
Annual Tax Amount $4,424
Lot Size 1.930 Acres
Acres 1.93
Property Sub-Type Single Family Residence
Property Description
Must See Endless Possibilities 2 Miles from Raiders Practice Facility & HND 2 Story Custom Home on 2 Arces Horse Zoned also Zoned for 3 additional Dwellings. Home is 3 Bedroom 4 Bath Plus Office Custom Bar 3 Car Over Size Garage, 4 Car Ports Plus A 2,200 sqft. Detached Garage that Fits Full Size RV Huge Side Gate that Fits RV and Boat. Putting Green, Fish Pond, Green House, Second Floor Deck, Custom Fire Pits, Beautiful Mountain and Strip Views.
Location
State NV
County Clark County
Zoning Horses Permitted,Multi-Family
Direction I-15 South to Nv-146/ St Rose exit 27 Make left St Rose then right Las Vegas Blvd Turn left on Larson drive .08 miles then left on Bruce house on left. Park in carport.
Rooms
Other Rooms Greenhouse
Interior
Interior Features Bedroom on Main Level, Ceiling Fan(s), Window Treatments
Heating Electric, Multiple Heating Units
Cooling Central Air, Electric, 2 Units
Flooring Carpet, Laminate, Tile
Fireplaces Number 2
Fireplaces Type Bedroom, Family Room, Glass Doors, Great Room, Multi-Sided
Furnishings Unfurnished
Fireplace Yes
Window Features Double Pane Windows,Plantation Shutters
Appliance Built-In Gas Oven, Convection Oven, Dryer, Dishwasher, Disposal, Gas Range, Microwave, Refrigerator, Water Heater, Washer
Laundry Electric Dryer Hookup, Main Level
Exterior
Exterior Feature Built-in Barbecue, Balcony, Barbecue, Circular Driveway, Patio, Sprinkler/Irrigation, Water Feature
Parking Features Attached Carport, Attached, Detached, Garage, Garage Door Opener, Private, RV Garage, RV Access/Parking
Garage Spaces 6.0
Carport Spaces 4
Fence Block, Brick, Electric, Full, RV Gate, Wrought Iron
Utilities Available Cable Available, Septic Available
Amenities Available None
View Y/N Yes
Water Access Desc Private,Well
View City, Mountain(s), Strip View
Roof Type Tile
Street Surface Paved
Porch Balcony, Covered, Deck, Patio, Rooftop
Garage Yes
Private Pool No
Building
Lot Description 1 to 5 Acres, Drip Irrigation/Bubblers, Desert Landscaping, Fruit Trees, Garden, Landscaped, Multiple lots, No Rear Neighbors, Rocks, Split Possible
Faces South
Story 2
Sewer Septic Tank
Water Private, Well
Additional Building Greenhouse
Construction Status Resale,Very Good Condition
Schools
Elementary Schools Ellis Robert & Sandy Es, Ellis, Robert And Sandy Es
Middle Schools Webb, Del E.
High Schools Liberty
Others
Senior Community No
Tax ID 191-10-801-005
Security Features Security System Owned
Acceptable Financing Cash, Conventional, FHA, VA Loan
Listing Terms Cash, Conventional, FHA, VA Loan
Financing Cash
Read Less
Want to know what your home might be worth? Contact us for a FREE valuation!

Our team is ready to help you sell your home for the highest possible price ASAP

Copyright 2025 of the Las Vegas REALTORS®. All rights reserved.
Bought with Theodore Finkleman Luxury Villas LLC





