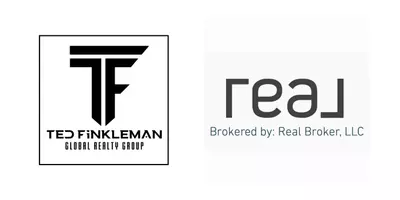$1,053,500
$1,140,900
7.7%For more information regarding the value of a property, please contact us for a free consultation.
4787 JACE CANYON CT Las Vegas, NV 89129
4 Beds
4 Baths
3,497 SqFt
Key Details
Sold Price $1,053,500
Property Type Single Family Home
Sub Type Single Family Residence
Listing Status Sold
Purchase Type For Sale
Square Footage 3,497 sqft
Price per Sqft $301
Subdivision Mountain Vista Estates
MLS Listing ID 2092970
Sold Date 08/21/20
Style One Story,Custom
Bedrooms 4
Full Baths 3
Half Baths 1
Construction Status New Construction
HOA Y/N No
Year Built 2019
Annual Tax Amount $7,500
Lot Size 0.480 Acres
Acres 0.48
Property Sub-Type Single Family Residence
Property Description
Model Sale Leaseback INVESTMENT Opportunity! Gorgeous NEW Liberty Homes Semi-Custom Home w/ Attached RV Garage on 1/2 Acre in Gated Community w/ NO HOA! Open Plan, 10' Ceiling, Tankless Water Heater, Gourmet Kitchen w/ SS Appliances, Upgraded Cabinets, Large Island w/ Bar Seating & WI Pantry, Great Room w/ Entertainment Wall & Fireplace, 16' Sliding Wall to Huge Covered Patio, Designer Flooring & Crown Molding, Office w/ Bookshelves &Hidden Room!
Location
State NV
County Clark County
Zoning Horses Permitted,Single Family
Direction FROM 95: W on Craig, R on Tee Pee, R on Kraft, 1st L onto Jace Canyon, 4th home on Left! FROM 215: E on Lone Mountain, R on Tee Pee, L on Kraft, 1st L onto Jace Canyon
Rooms
Other Rooms Workshop
Interior
Interior Features Bedroom on Main Level, Primary Downstairs, Central Vacuum, Programmable Thermostat
Heating Central, Gas, High Efficiency, Multiple Heating Units, Zoned
Cooling Central Air, Electric, High Efficiency, 2 Units
Flooring Carpet, Tile
Fireplaces Number 1
Fireplaces Type Gas, Glass Doors, Great Room
Equipment Water Softener Loop
Furnishings Unfurnished
Fireplace Yes
Window Features Double Pane Windows,Insulated Windows,Low-Emissivity Windows
Appliance Built-In Electric Oven, Double Oven, Gas Cooktop, Disposal, Gas Water Heater, Hot Water Circulator, Microwave, Refrigerator, Tankless Water Heater
Laundry Cabinets, Gas Dryer Hookup, Laundry Room, Sink
Exterior
Exterior Feature Barbecue, Courtyard, Patio, Private Yard, RV Hookup, Sprinkler/Irrigation
Parking Features Air Conditioned Garage, Attached, Finished Garage, Garage, RV Garage
Garage Spaces 6.0
Fence Block, Back Yard, RV Gate, Wrought Iron
Utilities Available Cable Available, High Speed Internet Available, Underground Utilities
Amenities Available Gated
View Y/N Yes
Water Access Desc Public
View Mountain(s)
Roof Type Tile
Present Use Residential
Porch Covered, Patio
Garage Yes
Private Pool No
Building
Lot Description 1/4 to 1 Acre Lot, Desert Landscaping, Landscaped, Rocks
Faces South
Story 1
Builder Name LHLV
Sewer Public Sewer
Water Public
Additional Building Workshop
New Construction Yes
Construction Status New Construction
Schools
Elementary Schools Allen Dean La Mar, Allen Dean La Mar
Middle Schools Leavitt Justice Myron E
High Schools Centennial
Others
Senior Community No
Tax ID 138-06-511-005
Ownership Single Family Residential
Security Features Security System Owned
Acceptable Financing Cash, Conventional, FHA, VA Loan
Listing Terms Cash, Conventional, FHA, VA Loan
Financing VA
Read Less
Want to know what your home might be worth? Contact us for a FREE valuation!

Our team is ready to help you sell your home for the highest possible price ASAP

Copyright 2025 of the Las Vegas REALTORS®. All rights reserved.
Bought with NON MLS NON-MLS OFFICE





