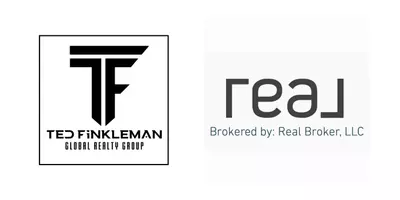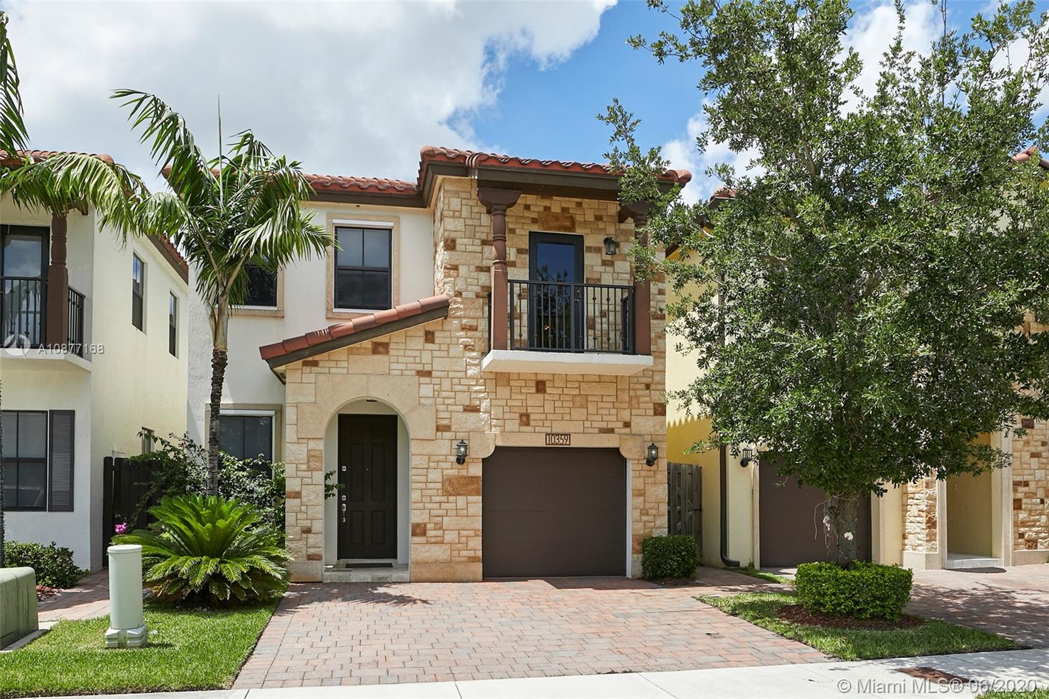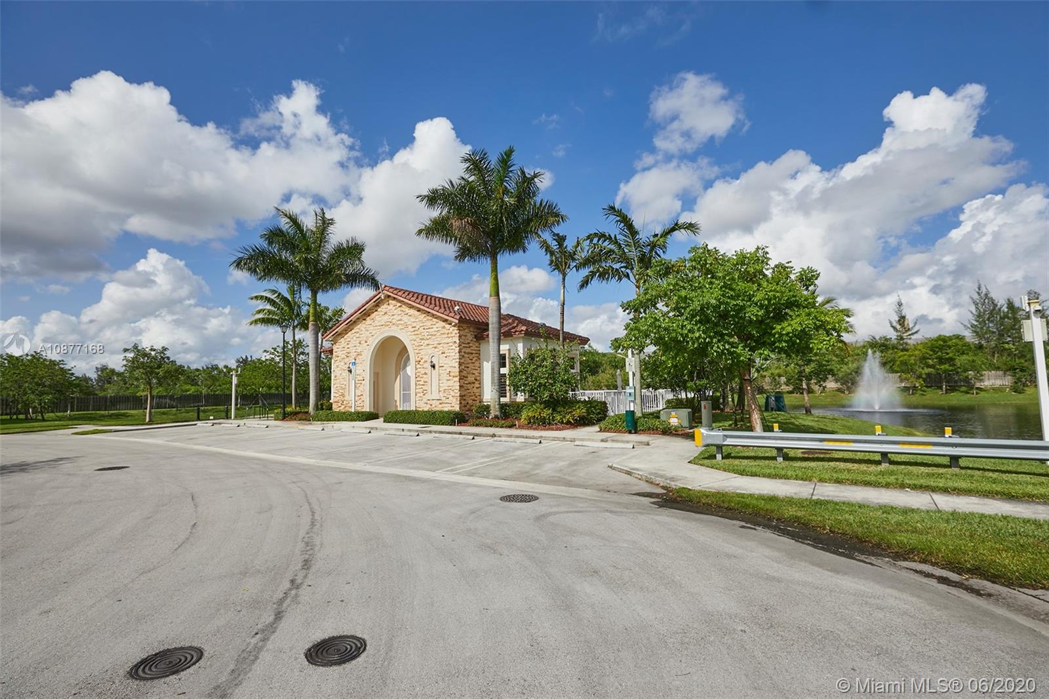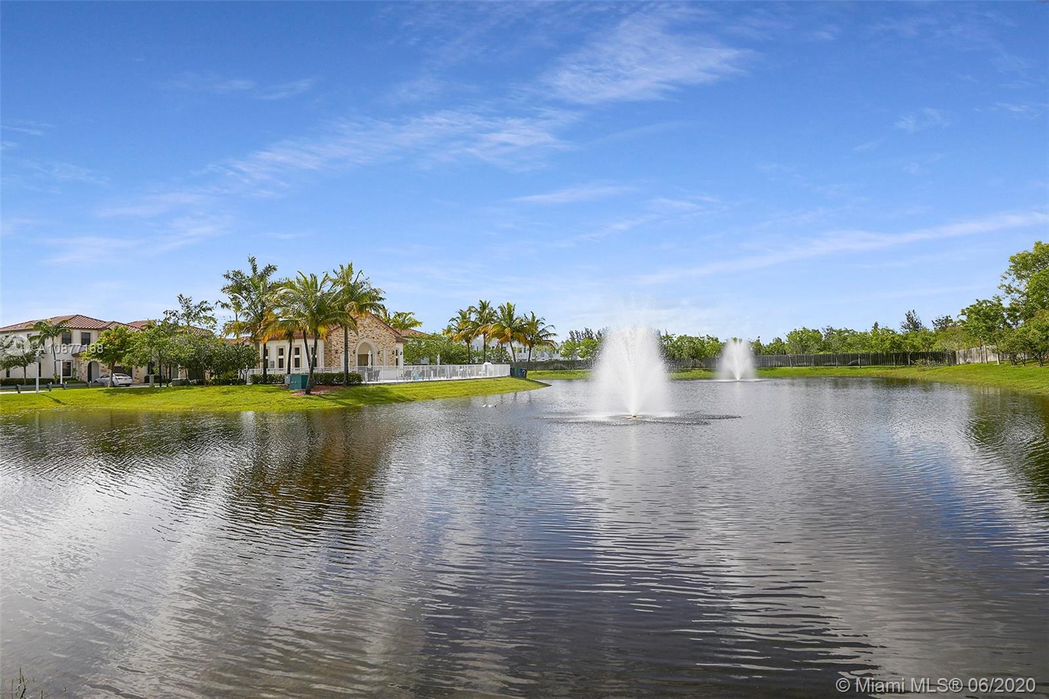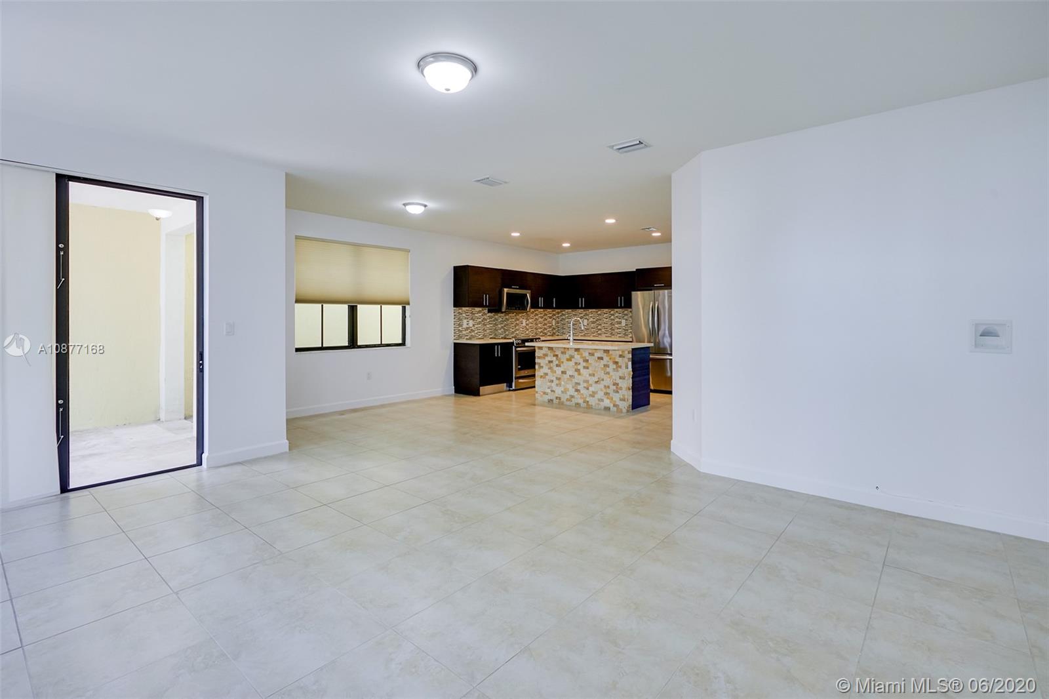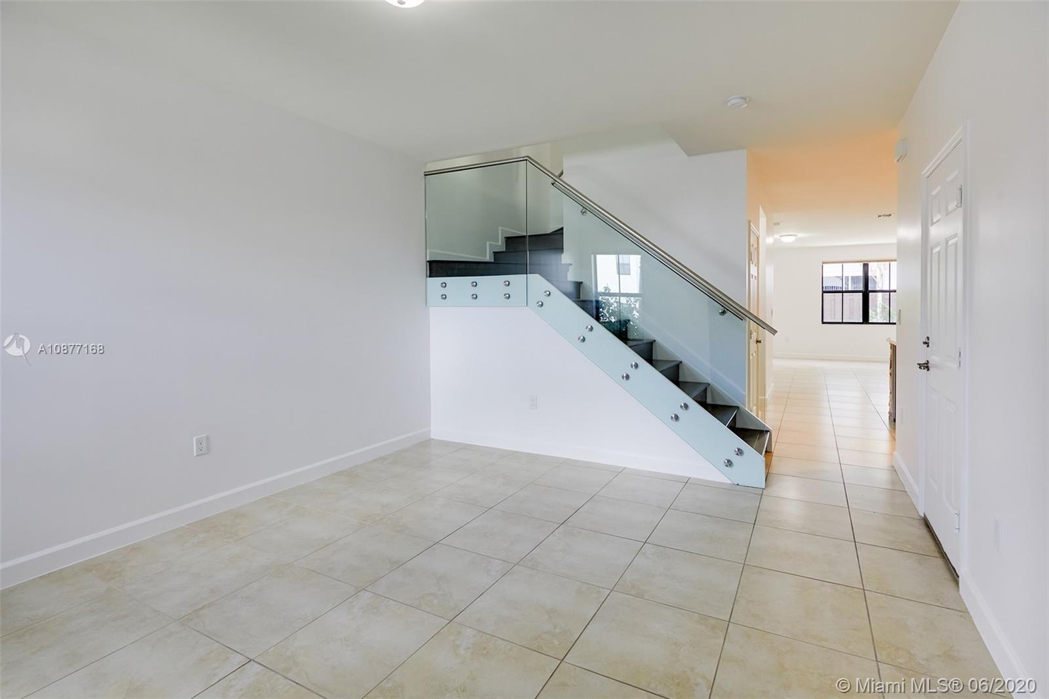$427,000
$450,000
5.1%For more information regarding the value of a property, please contact us for a free consultation.
10359 NW 70th Ln #0 Doral, FL 33178
4 Beds
4 Baths
2,170 SqFt
Key Details
Sold Price $427,000
Property Type Townhouse
Sub Type Townhouse
Listing Status Sold
Purchase Type For Sale
Square Footage 2,170 sqft
Price per Sqft $196
Subdivision Vintage Estates
MLS Listing ID A10877168
Sold Date 08/26/20
Style Other
Bedrooms 4
Full Baths 3
Half Baths 1
Construction Status Resale
HOA Fees $463/mo
HOA Y/N Yes
Year Built 2014
Annual Tax Amount $6,022
Tax Year 2019
Contingent No Contingencies
Property Description
Your search is over! This is the best unit at the best price. Located in the prestigious and private community of Vintage Place, this modern and beautiful 4 bedroom, 3 and a half bath home awaits you! Vintage Place has its own private Club House with a great pool and is part of the main clubhouse of Vintage Estates with state-of-the-art gym, children’s gym, meeting rooms, pools. Numerous features include porcelain floors on first floor, wood on the second floor. Stairs in wood with stainless steel and glass handrails, tempered glass shower doors, Hunter-Douglas shades, covered marble patio, open patio with pavers. The kitchen boasts granite countertops, top of the line stainless steel appliances, center island. Turnkey condition as only used as a vacation home. What are you waiting for?
Location
State FL
County Miami-dade County
Community Vintage Estates
Area 30
Direction From NW 74th St, turn right onto NW 104th Ave, Left on NW 103rd Path until Vintage Place. After the gate, turn left to 70Ln.
Interior
Interior Features Bedroom on Main Level, Dining Area, Separate/Formal Dining Room, Eat-in Kitchen, First Floor Entry, Kitchen Island, Main Living Area Entry Level, Upper Level Master, Walk-In Closet(s)
Heating Central, Electric
Cooling Central Air, Electric
Flooring Ceramic Tile, Wood
Furnishings Unfurnished
Window Features Blinds
Appliance Dryer, Dishwasher, Electric Range, Electric Water Heater, Microwave, Refrigerator, Self Cleaning Oven, Washer
Laundry Laundry Tub
Exterior
Exterior Feature Balcony, Fence, Porch, Patio, Storm/Security Shutters
Parking Features Attached
Garage Spaces 1.0
Pool Association
Utilities Available Cable Available
Amenities Available Playground, Pool
View Garden, Other
Porch Balcony, Open, Patio, Porch
Garage Yes
Building
Architectural Style Other
Structure Type Block
Construction Status Resale
Schools
High Schools Ronald W. Reagan
Others
Pets Allowed Size Limit, Yes
HOA Fee Include Common Areas,Cable TV,Internet,Maintenance Grounds,Security
Senior Community No
Tax ID 35-30-17-037-1620
Security Features Smoke Detector(s)
Acceptable Financing Cash, Conventional
Listing Terms Cash, Conventional
Financing Conventional
Special Listing Condition Listed As-Is
Pets Allowed Size Limit, Yes
Read Less
Want to know what your home might be worth? Contact us for a FREE valuation!

Our team is ready to help you sell your home for the highest possible price ASAP
Bought with London Foster Realty
