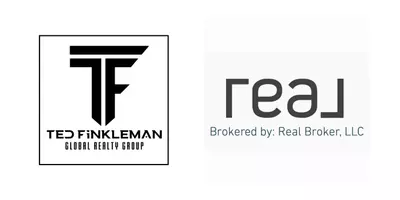$315,000
$289,900
8.7%For more information regarding the value of a property, please contact us for a free consultation.
12755 SW 261st Ter Homestead, FL 33032
3 Beds
2 Baths
1,150 SqFt
Key Details
Sold Price $315,000
Property Type Single Family Home
Sub Type Single Family Residence
Listing Status Sold
Purchase Type For Sale
Square Footage 1,150 sqft
Price per Sqft $273
Subdivision Meadow Wood Manor Sec I
MLS Listing ID A11069376
Sold Date 08/23/21
Style Detached,One Story
Bedrooms 3
Full Baths 2
Construction Status Resale
HOA Y/N No
Year Built 1975
Annual Tax Amount $950
Tax Year 2020
Contingent Pending Inspections
Lot Size 7,588 Sqft
Property Description
Prefect starter home, beautiful well kept and ready to move in. Freshly painted inside and out.
Out side shed was recently refurbished for extra storage. This yard is ready for you to make it your dream paradise and ready to park your boat, trailer and any toys. NO HOA!!! No back neighbors Great park down the street for kids to play. House is 1274 SQ FT larger then tax roll
House is being sold AS IS, seller is buying new construction and will need a 45-60 day post occupancy.
SHOWING WILL START ON SUNDAY JULY 18, 2021. 12 noon to 3 PM REQUEST SHOWING TIME
Click show time to secure your space. Send proof of funds for cash offer, DU and approval letter for loan offers. NO MORE APPOINTMENTS AT THIS TIME
Seller Disclosure available and will be in the attachments later this week
Location
State FL
County Miami-dade County
Community Meadow Wood Manor Sec I
Area 69
Direction Exit 9 from the Turnpike
Interior
Interior Features Bedroom on Main Level, First Floor Entry
Heating Central, Electric
Cooling Central Air, Ceiling Fan(s)
Flooring Tile
Appliance Dryer, Dishwasher, Electric Range, Electric Water Heater, Refrigerator, Washer
Laundry Washer Hookup, Dryer Hookup
Exterior
Exterior Feature Fence, Room For Pool, Shed
Carport Spaces 1
Pool None
View Y/N No
View None
Roof Type Shingle
Street Surface Paved
Garage No
Building
Lot Description < 1/4 Acre
Faces South
Story 1
Sewer Public Sewer
Water Public
Architectural Style Detached, One Story
Additional Building Shed(s)
Structure Type Block
Construction Status Resale
Others
Senior Community No
Tax ID 30-69-26-004-0370
Acceptable Financing Cash, Conventional, FHA, VA Loan
Listing Terms Cash, Conventional, FHA, VA Loan
Financing FHA
Read Less
Want to know what your home might be worth? Contact us for a FREE valuation!

Our team is ready to help you sell your home for the highest possible price ASAP
Bought with Royal Realty Services, Inc.





