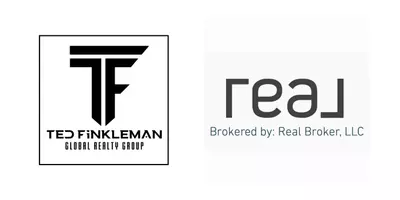$315,000
$329,900
4.5%For more information regarding the value of a property, please contact us for a free consultation.
19501 W Country Club Dr #2607 Aventura, FL 33180
2 Beds
2 Baths
1,175 SqFt
Key Details
Sold Price $315,000
Property Type Condo
Sub Type Condominium
Listing Status Sold
Purchase Type For Sale
Square Footage 1,175 sqft
Price per Sqft $268
Subdivision Turnberry On The Green Co
MLS Listing ID A10832616
Sold Date 12/09/20
Style High Rise
Bedrooms 2
Full Baths 2
Construction Status Resale
HOA Y/N Yes
Year Built 2002
Annual Tax Amount $4,785
Tax Year 2019
Property Description
MASSIVE PRICE REDUCTION for FAST sale. Highly desirable Turnberry on the Green! Move in ready, upgraded split 2/2 + TWO deeded parking spaces. Panoramic City and Intercoastal views, terrace, granite counter tops, custom cabinetry,walk in closet, Washer/dryer in unit .Exquisitely maintained newer building on the Aventura Circle and directly across from the Aventura Mall – the LARGEST mall in the US. Walkability! See a movie, dine, and shop by just walking across the road! Biking distance to the beach, Excellent school district: Charter, Public and Private schools PreK -12. Lagoon pool, steam and massage rooms, bbq, recreation deck, landscape walks and lush garden,playground, and meeting/social room. Can rent immediately.Pet friendly.
Location
State FL
County Miami-dade County
Community Turnberry On The Green Co
Area 22
Direction From US-1 TO AVENTURA BLVD, RIGHT GOING EAST TO W. COUNTRY CLUB DR,, MAKE RIGHT GOING SOUTH TO 19501 ON THE GOLF COURSE SIDE. Next to The Vi, Across from Aventura Mall. VALET parking.
Interior
Interior Features Built-in Features, Bedroom on Main Level, Breakfast Area, Closet Cabinetry, First Floor Entry, Living/Dining Room, Main Level Master, Split Bedrooms, Walk-In Closet(s)
Heating Central, Electric
Cooling Central Air, Electric
Flooring Tile
Furnishings Unfurnished
Window Features Blinds,Impact Glass
Appliance Dryer, Dishwasher, Disposal, Microwave, Refrigerator, Self Cleaning Oven, Washer
Exterior
Exterior Feature Balcony, Security/High Impact Doors
Parking Features Attached
Garage Spaces 2.0
Pool Association, Heated
Utilities Available Cable Available
Amenities Available Billiard Room, Bike Storage, Clubhouse, Fitness Center, Barbecue, Picnic Area, Playground, Pool, Tennis Court(s), Trail(s), Trash, Elevator(s)
View City, Intercoastal, Other
Porch Balcony, Open
Garage Yes
Building
Lot Description On Golf Course
Architectural Style High Rise
Structure Type Block
Construction Status Resale
Schools
Elementary Schools Ojus
Middle Schools Highland Oaks
High Schools Michael Krop
Others
Pets Allowed Size Limit, Yes
HOA Fee Include All Facilities,Association Management,Common Areas,Cable TV,Hot Water,Insurance,Maintenance Grounds,Maintenance Structure,Parking,Pool(s),Recreation Facilities
Senior Community No
Tax ID 28-22-03-066-1800
Acceptable Financing Cash, Conventional
Listing Terms Cash, Conventional
Financing Conventional
Pets Allowed Size Limit, Yes
Read Less
Want to know what your home might be worth? Contact us for a FREE valuation!

Our team is ready to help you sell your home for the highest possible price ASAP
Bought with Keller Williams Realty Premier Properties

