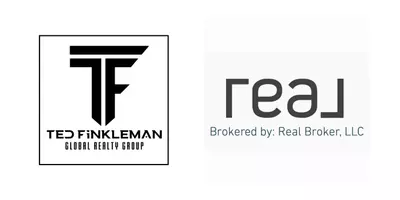$560,000
$559,000
0.2%For more information regarding the value of a property, please contact us for a free consultation.
23492 S Mirabella Cir S Boca Raton, FL 33433
3 Beds
3 Baths
2,722 SqFt
Key Details
Sold Price $560,000
Property Type Single Family Home
Sub Type Single Family Residence
Listing Status Sold
Purchase Type For Sale
Square Footage 2,722 sqft
Price per Sqft $205
Subdivision Valencia
MLS Listing ID A10926984
Sold Date 11/06/20
Style Detached,Patio Home,Two Story
Bedrooms 3
Full Baths 2
Half Baths 1
Construction Status Resale
HOA Fees $435/mo
HOA Y/N Yes
Year Built 1991
Annual Tax Amount $5,938
Tax Year 2019
Contingent Pending Inspections
Lot Size 6,504 Sqft
Property Description
Built in 1991 this fabulous, light & bright home offers dramatic volume ceiling, lots of windows, a great open floor plan, 3Brm, 2.5Bath, a beautiful kitchen with European-style wood cabinetry, pantry, under counter lights, brand new S/S appliances, extra wide granite countertop. Master bath with much storage, roman tub, separate shower and master WIC is huge. Roof replaced in 2009, accordion shutters, newer 2-zoned A/C. The oversized pool is a focal point of the private backyard. Boca Pointe Country Club membership is optional and not required. A+ schools and in the heart of Boca Raton close to all conveniences. HOA of $435 incl. lawn/landscaping, cable, exterior house painting, 24/7 gate-guarded and trash collection. See floor plan.
Location
State FL
County Palm Beach County
Community Valencia
Area 4680
Direction 18th Street, West of Powerline, turn left to guard house, then to Valencia subdivision.
Interior
Interior Features Breakfast Bar, Breakfast Area, Dining Area, Separate/Formal Dining Room, Entrance Foyer, French Door(s)/Atrium Door(s), First Floor Entry, Garden Tub/Roman Tub, High Ceilings, Pantry, Split Bedrooms, Skylights, Upper Level Master, Walk-In Closet(s), Attic
Heating Central, Electric
Cooling Central Air, Ceiling Fan(s), Electric
Flooring Carpet, Tile
Furnishings Unfurnished
Window Features Skylight(s)
Appliance Dryer, Dishwasher, Electric Range, Electric Water Heater, Disposal, Microwave, Refrigerator, Washer
Laundry Laundry Tub
Exterior
Exterior Feature Enclosed Porch, Lighting, Patio, Storm/Security Shutters
Parking Features Attached
Garage Spaces 2.0
Pool In Ground, Pool, Community
Community Features Home Owners Association, Pool
Utilities Available Cable Available, Underground Utilities
View Garden, Pool
Roof Type Spanish Tile
Porch Patio, Porch, Screened
Garage Yes
Building
Lot Description Sprinkler System, < 1/4 Acre, Zero Lot Line
Faces East
Story 2
Sewer Public Sewer
Water Public
Architectural Style Detached, Patio Home, Two Story
Level or Stories Two
Structure Type Block,Stucco
Construction Status Resale
Schools
Elementary Schools Del Prado
Middle Schools Omni
High Schools Spanish River Community
Others
Pets Allowed Conditional, Yes
HOA Fee Include Common Areas,Insurance,Maintenance Grounds,Maintenance Structure,Recreation Facilities,Security
Senior Community No
Tax ID 00424733150000040
Security Features Smoke Detector(s)
Acceptable Financing Cash, Conventional
Listing Terms Cash, Conventional
Financing VA
Pets Allowed Conditional, Yes
Read Less
Want to know what your home might be worth? Contact us for a FREE valuation!

Our team is ready to help you sell your home for the highest possible price ASAP
Bought with Palm Beach Premier Real Estate





