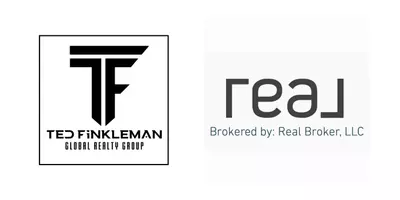4348 Proposal Rock AVE North Las Vegas, NV 89084
4 Beds
3 Baths
1,997 SqFt
UPDATED:
Key Details
Property Type Single Family Home
Sub Type Single Family Residence
Listing Status Active
Purchase Type For Rent
Square Footage 1,997 sqft
Subdivision Valley Vista Parcel 14
MLS Listing ID 2697962
Style Two Story
Bedrooms 4
Full Baths 2
Half Baths 1
HOA Y/N Yes
Year Built 2019
Lot Size 4,791 Sqft
Acres 0.11
Property Sub-Type Single Family Residence
Property Description
*Blinds have been installed since photo was taken.
Location
State NV
County Clark
Zoning Single Family
Direction 215W BELTWAY, EXIT N on DECATUR, R ON FARM, L ON SCINTILLA, R ON STARDUSK, L ON HAYSTACK, R ON PROPOSAL ROCK, PROPERTY ON CORNER
Interior
Interior Features Window Treatments
Heating Central, Gas
Cooling Central Air, Electric
Flooring Carpet, Tile
Furnishings Unfurnished
Fireplace No
Window Features Blinds
Appliance Dryer, Dishwasher, Disposal, Gas Range, Microwave, Refrigerator, Washer/Dryer, Washer/DryerAllInOne, Washer
Laundry Gas Dryer Hookup, Laundry Room, Upper Level
Exterior
Parking Features Garage, Private
Garage Spaces 2.0
Fence Block, Back Yard
Utilities Available Cable Available
Amenities Available Gated
Roof Type Tile
Garage Yes
Private Pool No
Building
Lot Description < 1/4 Acre
Faces South
Story 2
Sewer Public Sewer
Schools
Elementary Schools Ward, Kitty Mcdonough, Ward, Kitty Mcdonough
Middle Schools Lied
High Schools Shadow Ridge
Others
Pets Allowed false
HOA Name Camco
Senior Community No
Tax ID 124-18-211-149
Pets Allowed No
Virtual Tour https://www.propertypanorama.com/instaview/las/2697962






