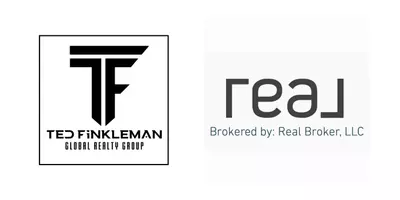4416 Rip Van Winkle LN Las Vegas, NV 89102
3 Beds
2 Baths
1,247 SqFt
UPDATED:
Key Details
Property Type Single Family Home
Sub Type Single Family Residence
Listing Status Active
Purchase Type For Sale
Square Footage 1,247 sqft
Price per Sqft $320
Subdivision Enchanted Village
MLS Listing ID 2697671
Style One Story
Bedrooms 3
Full Baths 2
Construction Status Resale
HOA Y/N No
Year Built 1976
Annual Tax Amount $1,442
Lot Size 7,840 Sqft
Acres 0.18
Property Sub-Type Single Family Residence
Property Description
Location
State NV
County Clark
Zoning Single Family
Direction From Sahara Ave & Valley View Blvd. Head west on W Sahara Ave, Turn left onto S Arville St, Turn right onto Lilliput Ln, Turn right onto King Midas Way, Turn left onto W Rip Van Winkle Ln. The property will be on the right.
Rooms
Other Rooms Shed(s)
Interior
Interior Features Bedroom on Main Level, Ceiling Fan(s), Primary Downstairs, Window Treatments
Heating Central, Gas
Cooling Central Air, Electric
Flooring Carpet, Tile
Fireplaces Number 1
Fireplaces Type Gas, Living Room
Furnishings Unfurnished
Fireplace Yes
Window Features Blinds
Appliance Dryer, Dishwasher, Disposal, Gas Range, Washer
Laundry Gas Dryer Hookup, Main Level, Laundry Room
Exterior
Exterior Feature Patio, Private Yard, Shed
Parking Features Attached, Garage, Garage Door Opener, Inside Entrance, Private, RV Potential, RV Access/Parking
Garage Spaces 2.0
Fence Block, Back Yard
Utilities Available Underground Utilities
Amenities Available None
View Y/N No
Water Access Desc Public
View None
Roof Type Composition,Shingle
Street Surface Paved
Porch Covered, Patio
Garage Yes
Private Pool No
Building
Lot Description Landscaped, Rocks, < 1/4 Acre
Faces South
Story 1
Sewer Public Sewer
Water Public
Additional Building Shed(s)
Construction Status Resale
Schools
Elementary Schools Vegas Verdes, Vegas Verdes
Middle Schools Cashman James
High Schools Clark Ed. W.
Others
Senior Community No
Tax ID 162-07-212-043
Ownership Single Family Residential
Acceptable Financing Cash, Conventional, FHA, VA Loan
Listing Terms Cash, Conventional, FHA, VA Loan
Virtual Tour https://www.zillow.com/view-imx/f7225552-1ab2-4924-84eb-5eb0bfcea28f?setAttribution=mls&wl=true&initialViewType=pano&utm_source=dashboard






