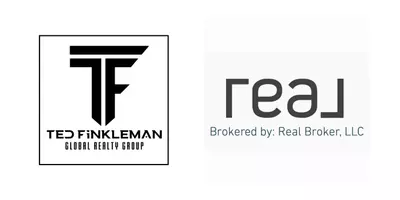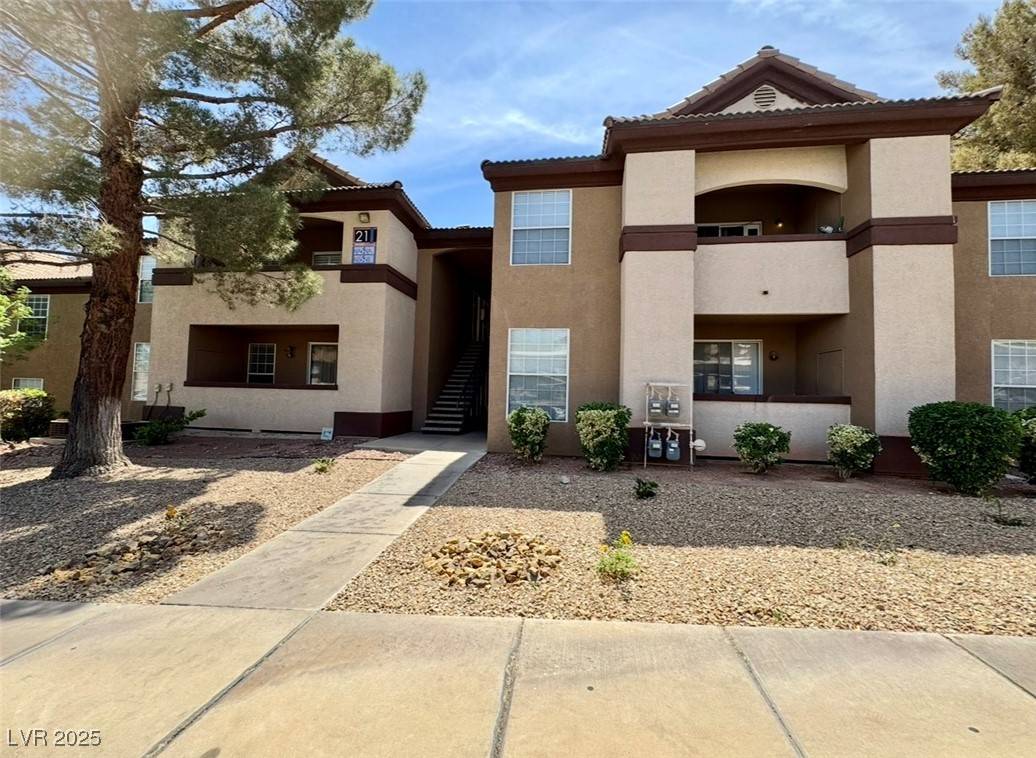231 W Horizon Ridge Pkwy #2117 Henderson, NV 89012
2 Beds
2 Baths
927 SqFt
UPDATED:
Key Details
Property Type Condo
Sub Type Condominium
Listing Status Active
Purchase Type For Rent
Square Footage 927 sqft
Subdivision Big Horn At Black Mountain Condo
MLS Listing ID 2696993
Style Two Story
Bedrooms 2
Full Baths 2
HOA Y/N Yes
Year Built 1998
Property Sub-Type Condominium
Property Description
The home features a private covered patio, open-concept living, tons of storage, in-unit laundry, and more. Whether you're relaxing indoors or enjoying the mountain and city views from one of the scenic walking trails, you'll feel right at home here!
Key Features:
First-floor unit with no stairs & dual primary's!
Private covered patio with additional outdoor storage, beautiful views make for relaxing evenings outdoors!
In unit washer & dryer included!
Open parking + 1 assigned covered space
Community Perks: Gated community, heated pool/spa, fitness center, BBQ/picnic areas & well maintained grassy areas& walking trails w/ stunning mountain + city views
Location
State NV
County Clark
Community Pool
Zoning Single Family
Direction 95 at Horizon Ridge, West on Horizon Ridge, right on Horizon Ridge, 1/4 of a mile on left, Big Horn at Black Mountain, thru guard gate, right to end, left to building 21.
Interior
Interior Features Bedroom on Main Level, Ceiling Fan(s), Primary Downstairs, Window Treatments
Heating Central, Electric
Cooling Central Air, Electric
Flooring Carpet, Laminate, Luxury Vinyl Plank
Furnishings Unfurnished
Fireplace No
Window Features Blinds
Appliance Dryer, Dishwasher, Electric Range, Disposal, Microwave, Refrigerator, Washer/Dryer, Washer/DryerAllInOne, Washer
Laundry Electric Dryer Hookup, Main Level, Laundry Room
Exterior
Exterior Feature Patio, Sprinkler/Irrigation
Parking Features Assigned, Covered, Open, One Space, Guest
Carport Spaces 1
Fence None
Pool Association, Community
Community Features Pool
Utilities Available Cable Available, Electricity Available, Underground Utilities
Amenities Available Business Center, Clubhouse, Dog Park, Fitness Center, Gated, Jogging Path, Barbecue, Playground, Park, Pool, Spa/Hot Tub, Tennis Court(s)
View Y/N Yes
View City, Mountain(s), Strip View
Roof Type Other
Porch Covered, Patio
Total Parking Spaces 1
Garage No
Private Pool No
Building
Lot Description Sprinklers On Side, < 1/4 Acre
Faces North
Story 2
Sewer Public Sewer
Schools
Elementary Schools Newton, Ulis, Newton, Ulis
Middle Schools Mannion Jack & Terry
High Schools Foothill
Others
Pets Allowed true
Senior Community No
Tax ID 178-24-811-283
Pets Allowed Yes, Negotiable
Virtual Tour https://www.propertypanorama.com/instaview/las/2696993






