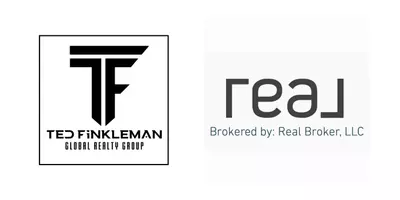1132 Asturia Ave Coral Gables, FL 33134
5 Beds
7 Baths
4,712 SqFt
UPDATED:
Key Details
Property Type Single Family Home
Sub Type Single Family Residence
Listing Status Pending
Purchase Type For Sale
Square Footage 4,712 sqft
Price per Sqft $1,060
Subdivision Coral Gables Sec C
MLS Listing ID A11713897
Style Detached,Two Story
Bedrooms 5
Full Baths 7
Construction Status Resale
HOA Y/N No
Year Built 1990
Annual Tax Amount $60,872
Tax Year 2024
Contingent No Contingencies
Lot Size 0.287 Acres
Property Sub-Type Single Family Residence
Property Description
Location
State FL
County Miami-dade
Community Coral Gables Sec C
Area 41
Direction From Granada Blvd. head west 1.5 blocks and the home will be on your left.
Interior
Interior Features Bidet, Bedroom on Main Level, Breakfast Area, Dining Area, Separate/Formal Dining Room, Dual Sinks, Entrance Foyer, First Floor Entry, Garden Tub/Roman Tub, High Ceilings, Main Level Primary, Separate Shower, Upper Level Primary, Walk-In Closet(s)
Heating Central
Cooling Central Air
Flooring Hardwood, Marble, Wood
Window Features Impact Glass
Appliance Built-In Oven, Dryer, Dishwasher, Electric Range, Electric Water Heater, Disposal, Ice Maker, Refrigerator, Washer
Exterior
Exterior Feature Fence, Lighting, Patio
Parking Features Attached
Garage Spaces 2.0
Pool In Ground, Pool
Community Features Sidewalks
Utilities Available Cable Available
View Garden
Roof Type Barrel
Street Surface Paved
Porch Patio
Garage Yes
Private Pool Yes
Building
Lot Description 1/4 to 1/2 Acre Lot, Sprinklers Automatic, Sprinkler System
Faces North
Story 2
Sewer Public Sewer
Water Public
Architectural Style Detached, Two Story
Level or Stories Two
Structure Type Other
Construction Status Resale
Schools
Elementary Schools Coral Gables
Middle Schools Ponce De Leon
High Schools Coral Gables
Others
Pets Allowed Yes
Senior Community No
Tax ID 03-41-07-014-1190
Acceptable Financing Cash, Conventional
Listing Terms Cash, Conventional
Special Listing Condition Listed As-Is
Pets Allowed Yes
Virtual Tour https://www.youtube.com/watch?v=tFt0W-Ans-M&t=1s





