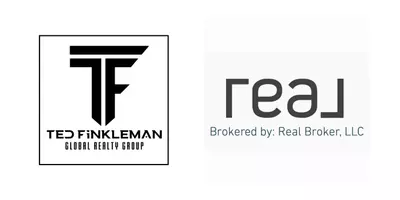17084 NW 12th St Pembroke Pines, FL 33028
3 Beds
2 Baths
1,633 SqFt
UPDATED:
12/28/2024 11:08 PM
Key Details
Property Type Single Family Home
Sub Type Single Family Residence
Listing Status Coming Soon
Purchase Type For Sale
Square Footage 1,633 sqft
Price per Sqft $385
Subdivision Lakes Of Western Pines Re
MLS Listing ID A11715094
Style Detached,One Story
Bedrooms 3
Full Baths 2
Construction Status Effective Year Built
HOA Fees $391/mo
HOA Y/N Yes
Year Built 1996
Annual Tax Amount $4,002
Tax Year 2024
Lot Size 5,795 Sqft
Property Description
Pembroke Isles is a stunning resort like community featuring a beautiful clubhouse with GYM, 3 Pools (kids, adults, lap), playground, basketball / 3 tennis / 2 pickleball / beach volleyball courts. HOA reasonably priced at $391 and it includes: cable, internet, alarm, full lawn service, 24-hour security, and sprinkler system. Shopping, dinning and entertainment right around the corner.Minutes from i-75 to get you to all major express ways.Seller Motivated!
Location
State FL
County Broward
Community Lakes Of Western Pines Re
Area 3980
Direction Entrance on the Main Gate: NW 172nd Ave and NW 14th Street
Interior
Interior Features Breakfast Bar, Bedroom on Main Level, Breakfast Area, Dual Sinks, First Floor Entry, Other, Pantry, Split Bedrooms, Separate Shower, Walk-In Closet(s)
Heating Central, Electric
Cooling Central Air, Ceiling Fan(s), Electric
Flooring Carpet, Tile
Furnishings Unfurnished
Window Features Blinds
Appliance Dryer, Dishwasher, Electric Range, Electric Water Heater, Disposal, Ice Maker, Microwave, Refrigerator, Washer
Exterior
Exterior Feature Porch, Storm/Security Shutters
Parking Features Attached
Garage Spaces 2.0
Pool None, Community
Community Features Clubhouse, Fitness, Gated, Home Owners Association, Other, Pickleball, Pool, Tennis Court(s)
Utilities Available Cable Available
View Y/N No
View None
Roof Type Spanish Tile
Porch Open, Porch
Garage Yes
Building
Lot Description < 1/4 Acre
Faces Northeast
Story 1
Sewer Public Sewer
Water Public
Architectural Style Detached, One Story
Structure Type Block
Construction Status Effective Year Built
Schools
Elementary Schools Panther Run
Middle Schools Silver Trail
High Schools West Broward
Others
Pets Allowed Conditional, Yes
HOA Fee Include Cable TV,Internet,Maintenance Grounds,Recreation Facilities,Security
Senior Community No
Tax ID 514008091380
Security Features Gated Community,Security Guard
Acceptable Financing Cash, Conventional, FHA, VA Loan
Listing Terms Cash, Conventional, FHA, VA Loan
Special Listing Condition Listed As-Is
Pets Allowed Conditional, Yes





