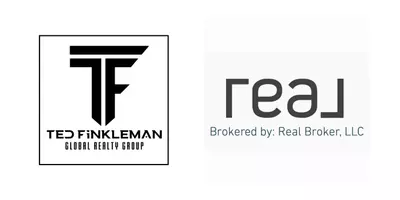Address not disclosed Miami, FL 33032
3 Beds
3 Baths
1,668 SqFt
UPDATED:
Key Details
Property Type Single Family Home
Sub Type Villa
Listing Status Active
Purchase Type For Rent
Square Footage 1,668 sqft
Subdivision Kendall Assemblage South
MLS Listing ID A11713002
Bedrooms 3
Full Baths 2
Half Baths 1
Construction Status New Construction
HOA Y/N No
Year Built 2024
Lot Size 2,090 Sqft
Property Sub-Type Villa
Property Description
Stainless steel appliances, 36" cabinets with nickel accents, and sleek mica countertops.
Ring Video Doorbell Pro, Honeywell Smart Thermostat, Schlage Encode(TM) Smart Deadbolt, and Cat6 wiring.
Near Zoo Miami, Biscayne Bay, Florida Keys, top-rated schools, parks, and vibrant Miami nightlife.
Durable ceramic tile, recessed LED lighting, energy-efficient climate control, and modern finishes.
Impact-rated security windows and rear door for added protection.
Thorough inspections were conducted per ASHI Standards.
Location
State FL
County Miami-dade
Community Kendall Assemblage South
Area 69
Direction From the intersection of 152nd St and 127th Ave, head south. The Siena Reserve community is just a few minutes south of 152nd St. Turn right onto 232nd St, and the property is located at 23254 SW 127 Ct, Miami, FL 33032, near the Mobil gas station.
Interior
Interior Features Breakfast Area, Family/Dining Room, Kitchen/Dining Combo, Living/Dining Room, Upper Level Primary, Entrance Foyer, First Floor Entry
Heating Central
Flooring Carpet, Ceramic Tile, Tile
Furnishings Unfurnished
Window Features Blinds,Impact Glass
Appliance Dishwasher, Microwave, Refrigerator
Exterior
Exterior Feature Fence, Security/High Impact Doors, Patio
Parking Features Detached
Garage Spaces 2.0
Pool None, Community
Community Features Clubhouse, Gated, Home Owners Association, Other, Pool
Utilities Available Cable Not Available
Amenities Available Clubhouse, Fitness Center, Playground, Pool
Porch Patio
Garage Yes
Private Pool Yes
Building
Faces South
Story 2
Level or Stories Two
Construction Status New Construction
Others
Pets Allowed No
Senior Community No
Tax ID 30-69-23-015-2920
Security Features Gated Community
Pets Allowed No
Virtual Tour https://www.propertypanorama.com/instaview/mia/A11713002





