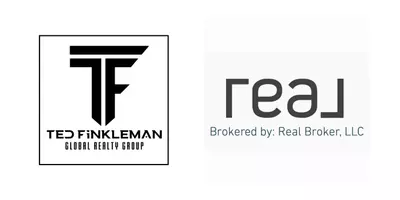7696 NW 19th St Pembroke Pines, FL 33024
4 Beds
3 Baths
2,190 SqFt
UPDATED:
11/26/2024 08:07 PM
Key Details
Property Type Single Family Home
Sub Type Single Family Residence
Listing Status Active
Purchase Type For Sale
Square Footage 2,190 sqft
Price per Sqft $337
Subdivision Walnut Creek
MLS Listing ID A11698540
Style Detached,Two Story
Bedrooms 4
Full Baths 3
Construction Status Effective Year Built
HOA Fees $305/mo
HOA Y/N Yes
Year Built 2003
Annual Tax Amount $11,578
Tax Year 2024
Lot Size 5,714 Sqft
Property Description
Location
State FL
County Broward
Community Walnut Creek
Area 3180
Direction From I-95, take Exit 18A for I-595 W. Take Exit 9B for University Dr, go north, & turn left onto Taft St. Continue west on Taft St to the Walnut Creek Guest Entrance. After entering, turn onto NW 19th St and your destination will be on the left.
Interior
Interior Features Breakfast Bar, Bedroom on Main Level, Breakfast Area, Dining Area, Separate/Formal Dining Room, First Floor Entry, High Ceilings, Kitchen Island, Living/Dining Room, Pantry, Separate Shower, Upper Level Primary, Walk-In Closet(s)
Heating Central
Cooling Central Air, Ceiling Fan(s)
Flooring Wood
Appliance Dryer, Dishwasher, Electric Range, Microwave, Refrigerator, Self Cleaning Oven, Washer
Laundry In Garage
Exterior
Exterior Feature Fence
Garage Spaces 2.0
Carport Spaces 3
Pool None, Community
Community Features Clubhouse, Fitness, Gated, Home Owners Association, Maintained Community, Pool, Street Lights, Sidewalks
View Y/N No
View None
Roof Type Spanish Tile
Street Surface Paved
Garage Yes
Building
Lot Description < 1/4 Acre
Faces Northeast
Story 2
Sewer Public Sewer
Water Public
Architectural Style Detached, Two Story
Level or Stories Two
Structure Type Block
Construction Status Effective Year Built
Schools
Elementary Schools Sheridan Park
Middle Schools Driftwood
High Schools Mcarthur
Others
Senior Community No
Tax ID 514110200280
Security Features Security Gate,Gated Community
Acceptable Financing Cash, Conventional
Listing Terms Cash, Conventional





