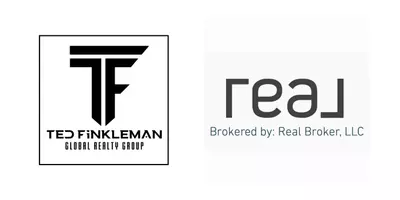812 SW 159th Dr Pembroke Pines, FL 33027
5 Beds
4 Baths
3,713 SqFt
UPDATED:
01/03/2025 03:24 PM
Key Details
Property Type Single Family Home
Sub Type Single Family Residence
Listing Status Active
Purchase Type For Sale
Square Footage 3,713 sqft
Price per Sqft $329
Subdivision Pasadena At Pembroke Shor
MLS Listing ID A11698954
Style Contemporary/Modern,Two Story
Bedrooms 5
Full Baths 4
Construction Status Effective Year Built
HOA Fees $153/mo
HOA Y/N Yes
Year Built 1999
Annual Tax Amount $16,125
Tax Year 2023
Lot Size 0.291 Acres
Property Description
Location
State FL
County Broward
Community Pasadena At Pembroke Shor
Area 3980
Interior
Interior Features Bidet, Breakfast Area, Dining Area, Separate/Formal Dining Room, Dual Sinks, Entrance Foyer, First Floor Entry, Garden Tub/Roman Tub, Main Level Primary, Sitting Area in Primary, Separate Shower, Vaulted Ceiling(s), Walk-In Closet(s), Loft
Heating Central
Cooling Central Air
Flooring Tile, Wood
Appliance Built-In Oven, Dryer, Dishwasher, Electric Water Heater, Ice Maker, Microwave, Washer
Exterior
Exterior Feature Barbecue, Lighting, Outdoor Shower, Patio, Storm/Security Shutters
Garage Spaces 3.0
Pool In Ground, Pool
Community Features Gated
Waterfront Description Lake Front
View Y/N Yes
View Lake
Roof Type Barrel
Porch Patio
Garage Yes
Building
Lot Description 1/4 to 1/2 Acre Lot
Faces East
Story 2
Sewer Public Sewer
Water Public
Architectural Style Contemporary/Modern, Two Story
Level or Stories Two
Structure Type Block
Construction Status Effective Year Built
Others
Pets Allowed No Pet Restrictions, Yes
Senior Community No
Tax ID 514020062350
Security Features Gated Community,Smoke Detector(s)
Acceptable Financing Cash, Conventional, Other
Listing Terms Cash, Conventional, Other
Pets Allowed No Pet Restrictions, Yes





