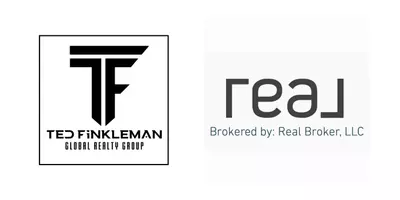Address not disclosed Pembroke Pines, FL 33027
4 Beds
3 Baths
2,300 SqFt
UPDATED:
11/15/2024 09:17 PM
Key Details
Property Type Townhouse
Sub Type Townhouse
Listing Status Active Under Contract
Purchase Type For Sale
Square Footage 2,300 sqft
Price per Sqft $250
Subdivision Meadow Pines
MLS Listing ID A11655249
Style Split Level
Bedrooms 4
Full Baths 3
Construction Status Resale
HOA Fees $356/mo
HOA Y/N Yes
Year Built 2006
Annual Tax Amount $9,688
Tax Year 2023
Contingent Other
Property Description
Location
State FL
County Broward
Community Meadow Pines
Area 3980
Direction I-75 exit Pines Blvd West. South on SW 149th Avenue into Cobblestone Plaza. Left turn at the end of road. Straight on SW 147th Avenue past the guard house. Left turn on SW 6th Street Left on SW 147 Terrace & property will be on your Right.
Interior
Interior Features Breakfast Bar, Bedroom on Main Level, Dual Sinks, First Floor Entry, Living/Dining Room, Pantry, Split Bedrooms, Separate Shower, Walk-In Closet(s)
Heating Central
Cooling Central Air, Ceiling Fan(s)
Flooring Laminate, Tile
Furnishings Unfurnished
Appliance Dryer, Dishwasher, Electric Range, Electric Water Heater, Microwave, Refrigerator
Exterior
Exterior Feature Balcony, Other, Patio
Parking Features Attached
Garage Spaces 2.0
Pool Association, Heated
Utilities Available Cable Available
Amenities Available Clubhouse, Other, Playground, Pool
View Garden
Porch Balcony, Open, Patio
Garage Yes
Building
Faces East
Architectural Style Split Level
Level or Stories Multi/Split
Structure Type Block
Construction Status Resale
Schools
Elementary Schools Silver Shores
Middle Schools Walter C. Young
High Schools Flanagan;Charls
Others
Pets Allowed Conditional, Yes
HOA Fee Include Association Management,Amenities,Cable TV,Internet,Maintenance Grounds,Maintenance Structure,Pool(s),Recreation Facilities,Security
Senior Community No
Tax ID 514015041840
Security Features Key Card Entry,Security Guard
Acceptable Financing Conventional, Other
Listing Terms Conventional, Other
Special Listing Condition Listed As-Is
Pets Allowed Conditional, Yes





